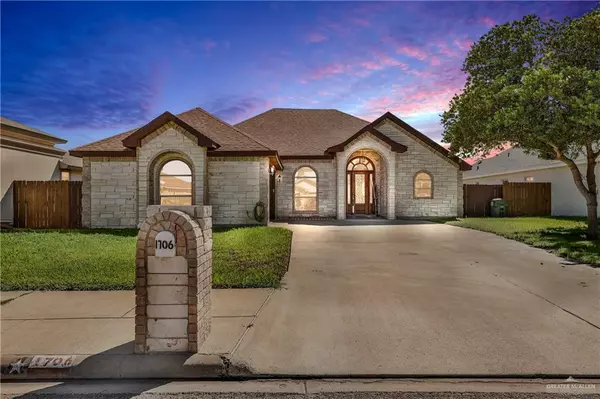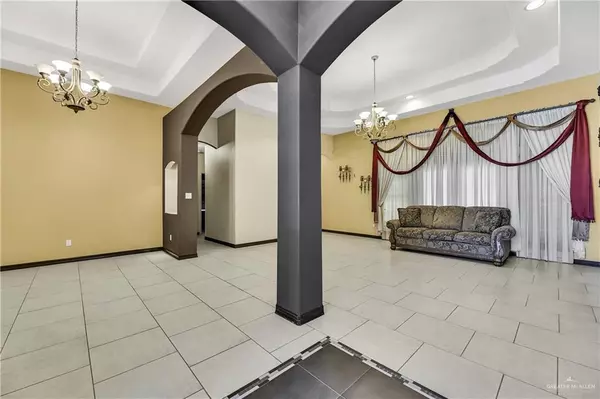
1706 Sebastian DR Mission, TX 78572
3 Beds
2.5 Baths
2,122 SqFt
UPDATED:
11/18/2024 07:39 PM
Key Details
Property Type Single Family Home
Sub Type Single Family Residence
Listing Status Active
Purchase Type For Sale
Square Footage 2,122 sqft
Subdivision The Legends At Cimarron
MLS Listing ID 417052
Bedrooms 3
Full Baths 2
Half Baths 1
HOA Y/N No
Originating Board Greater McAllen
Year Built 2006
Annual Tax Amount $6,663
Tax Year 2023
Lot Size 9,090 Sqft
Acres 0.2087
Property Description
Bedrooms are generously sized, providing comfort and privacy. The master suite, complete with an ensuite bath, is your private retreat. Bathrooms are modern, designed for relaxation.
Step outside to a spacious backyard, a canvas for outdoor living. Whether hosting gatherings or savoring quiet moments, this space offers endless possibilities.
Location is prime – close to the expressway for effortless travel, a stone's throw from the hospital for peace of mind, and surrounded by restaurants, entertainment, and shopping options, catering to your every need.
This house isn’t just a home; it’s a lifestyle upgrade. Immerse yourself in luxury, relish in space, and enjoy the vibrant Mission community. Your dream home awaits!
Location
State TX
County Hidalgo
Community Sidewalks, Street Lights
Rooms
Dining Room Living Area(s): 2
Interior
Interior Features Countertops (Granite), Ceiling Fan(s), Split Bedrooms, Walk-In Closet(s)
Heating Central, Electric
Cooling Central Air, Electric
Flooring Tile
Appliance Electric Water Heater, Water Heater (In Garage), Smooth Electric Cooktop, Oven-Single
Laundry Laundry Area, Washer/Dryer Connection
Exterior
Exterior Feature Mature Trees, Sprinkler System
Garage Spaces 2.0
Fence Wood
Community Features Sidewalks, Street Lights
Utilities Available Cable Available
Waterfront No
View Y/N No
Roof Type Shingle
Total Parking Spaces 2
Garage Yes
Building
Lot Description Mature Trees, Sidewalks, Sprinkler System
Faces From McAllen Area: Go West on Interstate 2. Exit 137 Bryan Rd Exit. Get the turn around at the light. Then head East on the frontage. Then turn right heading South on Stewart. 1st street to the East, your left, will be Sebastian Dr. House will be toward the end of the st to the South.
Story 1
Foundation Slab
Sewer City Sewer
Water Public
Structure Type Brick,Stone
New Construction No
Schools
Elementary Schools Bentsen
Middle Schools B.L. Gray Junior High
High Schools Sharyland H.S.
Others
Tax ID T351000000009600
Security Features Smoke Detector(s)






