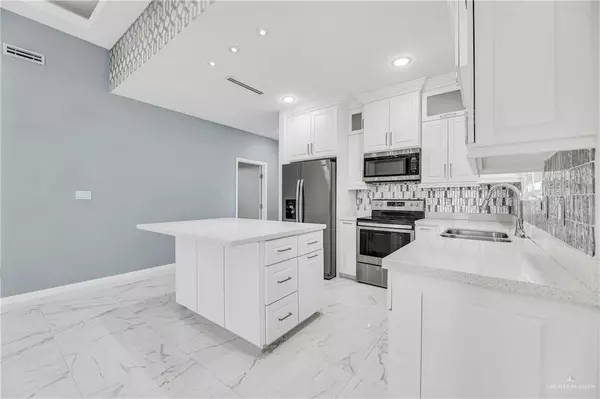
3503 May ST Mission, TX 78573
4 Beds
3.5 Baths
2,117 SqFt
UPDATED:
09/25/2024 05:10 AM
Key Details
Property Type Townhouse
Sub Type Townhouse
Listing Status Pending
Purchase Type For Sale
Square Footage 2,117 sqft
Subdivision Mar
MLS Listing ID 432325
Bedrooms 4
Full Baths 3
Half Baths 1
HOA Fees $625/ann
HOA Y/N Yes
Originating Board Greater McAllen
Year Built 2018
Annual Tax Amount $6,180
Tax Year 2023
Lot Size 2,505 Sqft
Acres 0.0575
Property Description
This home is perfect because everyone has their space. Master is located downstairs, 3 bedrooms and 2 full baths upstairs, + the small bonus room that can used as a play area or office. There is also a backyard patio for family BBQs.
LET'S MAKE A DEAL HAPPEN TODAY!
Location
State TX
County Hidalgo
Community Gated, Sidewalks, Street Lights
Rooms
Dining Room Living Area(s): 0
Interior
Interior Features Countertops (Quartz), Ceiling Fan(s), Split Bedrooms, Walk-In Closet(s)
Heating Central
Cooling Central Air
Flooring Tile
Appliance Electric Water Heater, No Conveying Appliances
Laundry Laundry Closet, Washer/Dryer Connection
Exterior
Exterior Feature Rock Yard
Garage Spaces 2.0
Fence Wood
Community Features Gated, Sidewalks, Street Lights
Waterfront No
View Y/N No
Roof Type Clay Tile,Slate
Parking Type Attached
Total Parking Spaces 2
Garage Yes
Building
Lot Description Sidewalks
Faces between 2 and 3 mile off Shary rd
Story 2
Foundation Slab
Sewer Assessment
Structure Type Stucco
New Construction No
Schools
Elementary Schools Jensen
Middle Schools North Jr. High
High Schools Sharyland Pioneer H.S.
Others
Tax ID M082500000003200






