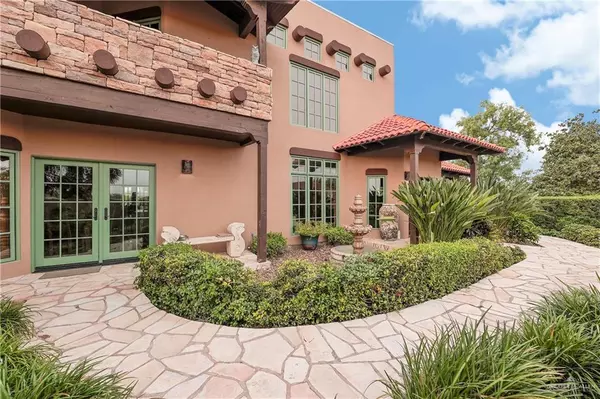3873 N Bryan RD Palmhurst, TX 78573
6 Beds
6.5 Baths
5,825 SqFt
UPDATED:
11/12/2024 09:21 PM
Key Details
Property Type Single Family Home
Sub Type Single Family Residence
Listing Status Pending
Purchase Type For Sale
Square Footage 5,825 sqft
Subdivision West Addn To Sharyland
MLS Listing ID 435885
Bedrooms 6
Full Baths 6
Half Baths 1
HOA Y/N No
Originating Board Greater McAllen
Year Built 2004
Annual Tax Amount $29,217
Tax Year 2023
Lot Size 19.680 Acres
Acres 19.68
Property Description
Location
State TX
County Hidalgo
Community Gated, Street Lights
Rooms
Other Rooms Detached Quarters, Gazebo, Storage
Dining Room Living Area(s): 2
Interior
Interior Features Entrance Foyer, Countertops (Other), Countertops (Other Natural Stone), Countertops (Quartz), Built-in Features, Ceiling Fan(s), Decorative/High Ceilings, Fireplace, Microwave, Office/Study, Walk-In Closet(s), Wet/Dry Bar
Heating Central
Cooling Central Air
Flooring Hardwood, Saltillo Tile, Travertine
Fireplace true
Appliance Electric Water Heater, Smooth Electric Cooktop, Dishwasher, Disposal, Microwave, Convection Oven, Oven-Warming, Refrigerator, Wine Cooler
Laundry Laundry Room, Washer/Dryer Connection
Exterior
Exterior Feature Balcony, BBQ Pit/Grill, Gutters/Spouting, Manual Gate, Mature Trees, Motorized Gate, Sprinkler System
Garage Spaces 2.0
Carport Spaces 2
Fence Masonry, Wood
Pool In Ground, Outdoor Pool
Community Features Gated, Street Lights
Utilities Available Sewer Available
View Y/N No
Roof Type Clay Tile,Flat
Total Parking Spaces 4
Garage Yes
Private Pool true
Building
Lot Description Valet/Caretaker, Flood Irrigation, Mature Trees, Professional Landscaping, Sprinkler System
Faces From Expressway 83, head North on Bryan Road. The property will be on the West (left) side between 2 and 3 mile road.
Story 2
Foundation Slab
Sewer Septic Tank
Structure Type Stone,Stucco
New Construction No
Schools
Elementary Schools Midkiff
Middle Schools Cantu
High Schools Veterans Memorial H.S.
Others
Tax ID W010000031001009 & W010000031001010
Security Features Smoke Detector(s)





