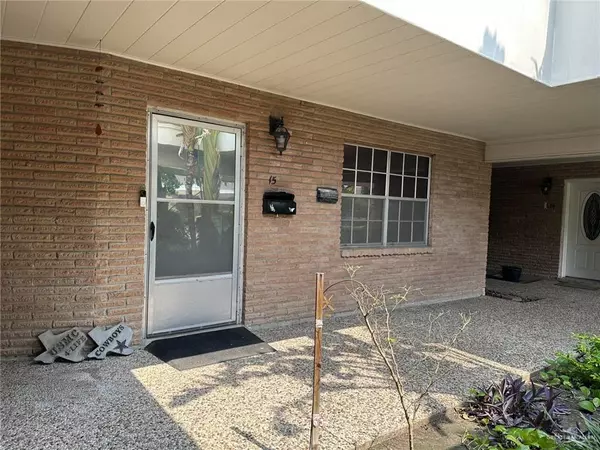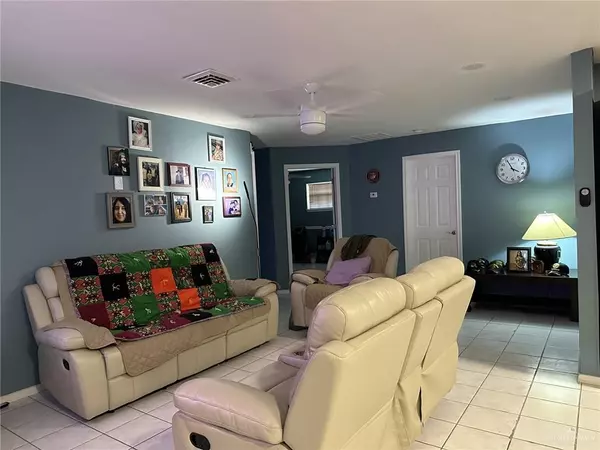600 W Fern AVE W #15 Mcallen, TX 78501
2 Beds
2 Baths
1,348 SqFt
UPDATED:
01/12/2025 01:21 AM
Key Details
Property Type Condo
Sub Type Condominium
Listing Status Active
Purchase Type For Sale
Square Footage 1,348 sqft
Subdivision Cobotel Terrance
MLS Listing ID 439886
Bedrooms 2
Full Baths 2
HOA Fees $175/mo
HOA Y/N Yes
Originating Board Greater McAllen
Year Built 1980
Annual Tax Amount $2,995
Tax Year 2023
Lot Size 3,524 Sqft
Acres 0.0809
Property Sub-Type Condominium
Property Description
Location
State TX
County Hidalgo
Community Curbs, Gated, Pool, Sidewalks, Street Lights
Rooms
Other Rooms Storage
Dining Room Living Area(s): 1
Interior
Interior Features Countertops (Laminate), Microwave, Office/Study
Heating Central, Electric
Cooling Central Air, Electric
Flooring Tile
Appliance Water Heater (In Attic), Microwave, Stove/Range-Electric Smooth
Laundry Laundry Closet, Washer/Dryer Connection
Exterior
Exterior Feature Mature Trees, Sprinkler System
Carport Spaces 1
Fence Decorative Metal, Landscaped
Pool In Ground, Fenced, Outdoor Pool
Community Features Curbs, Gated, Pool, Sidewalks, Street Lights
View Y/N No
Roof Type Composition Shingle
Total Parking Spaces 1
Garage No
Private Pool true
Building
Lot Description Curb & Gutters, Professional Landscaping, Sidewalks, Sprinkler System
Faces South of Nolana and 10th Street, make a left on Fern, pass HEB, building #4 will be on the left hand side before 6th Street. .
Story 1
Foundation Slab
Sewer City Sewer
Water Public
Structure Type Brick
New Construction No
Schools
Elementary Schools Milam
Middle Schools Cathey
High Schools Memorial H.S.
Others
Tax ID C600001015000400
Security Features Smoke Detector(s)





