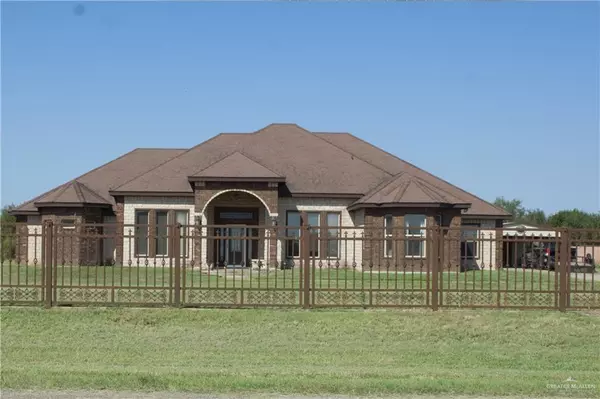
22819 N Uresti RD Edinburg, TX 78542
4 Beds
2.5 Baths
2,661 SqFt
UPDATED:
11/19/2024 06:06 PM
Key Details
Property Type Single Family Home
Sub Type Single Family Residence
Listing Status Active
Purchase Type For Sale
Square Footage 2,661 sqft
Subdivision Evergreen Valley Estates
MLS Listing ID 444210
Bedrooms 4
Full Baths 2
Half Baths 1
HOA Y/N No
Originating Board Greater McAllen
Year Built 2010
Annual Tax Amount $8,505
Tax Year 2023
Lot Size 5.040 Acres
Acres 5.04
Property Description
Location
State TX
County Hidalgo
Community Horse/Livestock Allowed
Rooms
Other Rooms Storage
Dining Room Living Area(s): 1
Interior
Interior Features Entrance Foyer, Countertops (Granite), Countertops (Quartz), Built-in Features, Ceiling Fan(s), Crown/Cove Molding, Decorative/High Ceilings, Split Bedrooms, Walk-In Closet(s)
Heating Central, Electric
Cooling Central Air, Electric
Flooring Porcelain Tile
Appliance Electric Water Heater, Water Heater (In Garage), Microwave, Refrigerator, Stove/Range-Electric Smooth
Laundry Laundry Room, Washer/Dryer Connection
Exterior
Exterior Feature Workshop
Garage Spaces 3.0
Carport Spaces 2
Fence Other, Partial
Community Features Horse/Livestock Allowed
Utilities Available Internet Access
Waterfront No
View Y/N No
Roof Type Composition Shingle
Total Parking Spaces 5
Garage Yes
Building
Lot Description Irregular Lot
Faces Heading East on Monte Cristo Rd Turn Left on Uresti Rd pass Davis Rd Home will be on your left, look for Legacy sign.
Story 1
Foundation Slab
Sewer Septic Tank
Water Public
Structure Type Brick
New Construction No
Schools
Elementary Schools Villareal
Middle Schools Harwell
High Schools Economedes H.S.
Others
Tax ID E825002000018000






