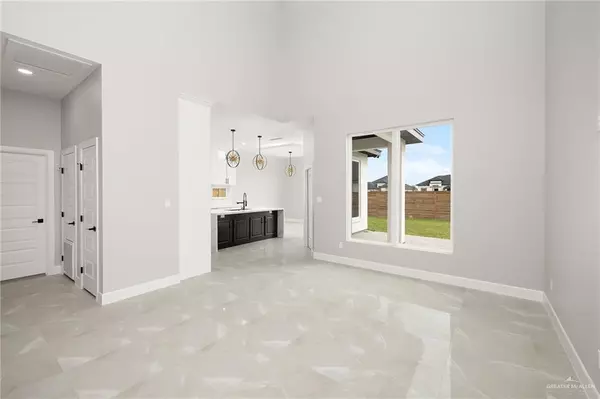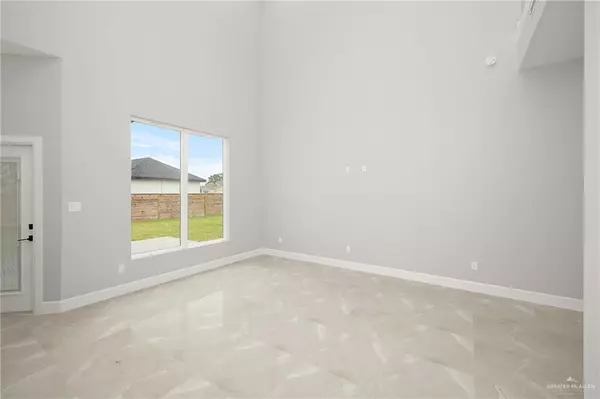1014 Edgewood DR Alton, TX 78573
3 Beds
2.5 Baths
1,828 SqFt
UPDATED:
12/06/2024 09:46 PM
Key Details
Property Type Single Family Home
Sub Type Single Family Residence
Listing Status Active
Purchase Type For Sale
Square Footage 1,828 sqft
Subdivision Mayberry Meadows
MLS Listing ID 446092
Bedrooms 3
Full Baths 2
Half Baths 1
HOA Y/N No
Originating Board Greater McAllen
Year Built 2024
Annual Tax Amount $963
Tax Year 2024
Lot Size 8,908 Sqft
Acres 0.2045
Property Description
Location
State TX
County Hidalgo
Community Sidewalks, Street Lights
Rooms
Dining Room Living Area(s): 1
Interior
Interior Features Entrance Foyer, Countertops (Quartz), Decorative/High Ceilings
Heating Central, Electric
Cooling Central Air, Electric
Flooring Porcelain Tile
Equipment 1 Year Warranty
Appliance Electric Water Heater, Tankless Water Heater, No Conveying Appliances
Laundry Laundry Room, Washer/Dryer Connection
Exterior
Exterior Feature Mature Trees, Sprinkler System
Garage Spaces 2.0
Fence Wood
Community Features Sidewalks, Street Lights
View Y/N No
Roof Type Shingle
Total Parking Spaces 2
Garage Yes
Building
Lot Description Mature Trees, Sprinkler System
Faces Home located by Mayberry Rd and 4 mile.
Story 1
Foundation Slab
Sewer City Sewer
Water Public
Structure Type Stone,Stucco
New Construction No
Schools
Elementary Schools Midkiff
Middle Schools Cantu
High Schools Veterans Memorial H.S.
Others
Tax ID M188300000009800
Security Features Smoke Detector(s)





