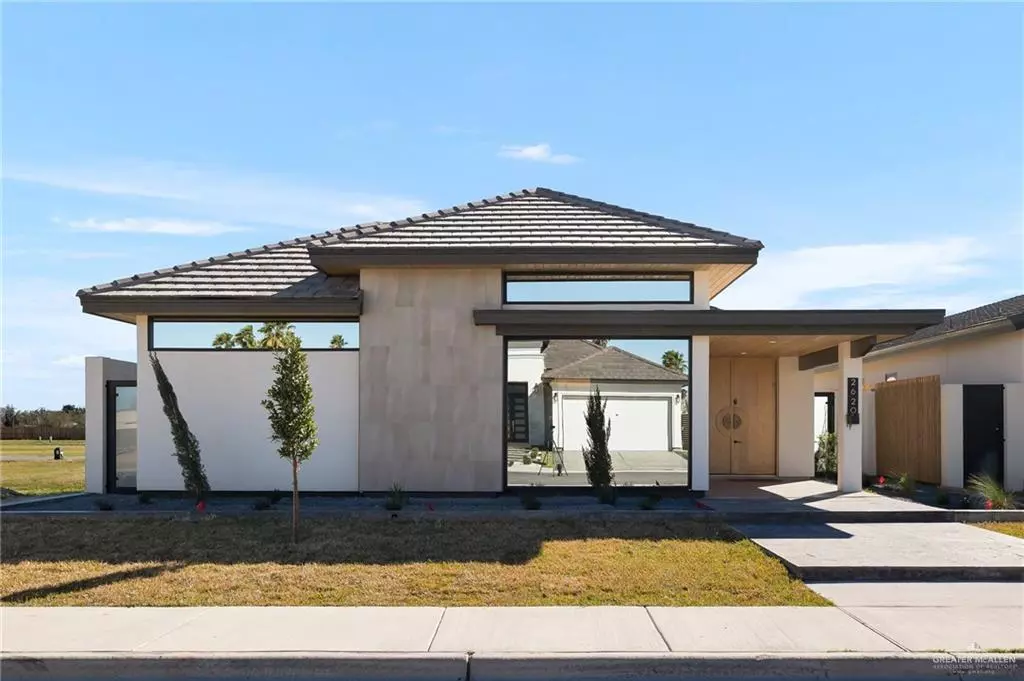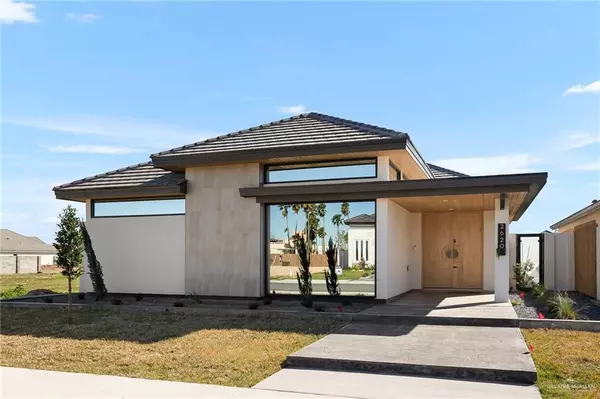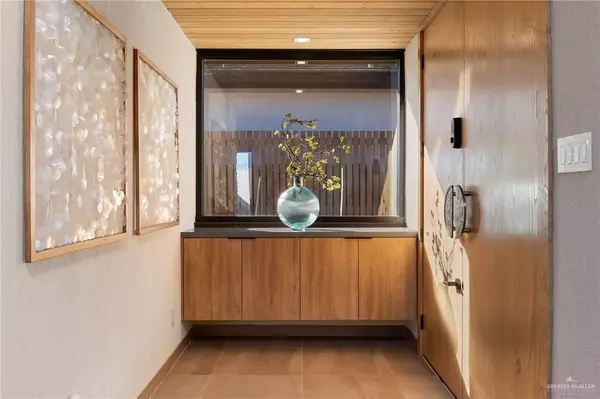2620 W Chesterfield AVE Edinburg, TX 78539
3 Beds
3 Baths
2,153 SqFt
UPDATED:
10/21/2024 03:36 PM
Key Details
Property Type Single Family Home
Sub Type Single Family Residence
Listing Status Pending
Purchase Type For Sale
Square Footage 2,153 sqft
Subdivision Hyde Park
MLS Listing ID 447094
Bedrooms 3
Full Baths 3
HOA Fees $600/ann
HOA Y/N Yes
Originating Board Greater McAllen
Year Built 2024
Annual Tax Amount $1,945
Tax Year 2024
Lot Size 6,026 Sqft
Acres 0.1384
Property Description
Location
State TX
County Hidalgo
Community Sidewalks
Rooms
Dining Room Living Area(s): 1
Interior
Interior Features Entrance Foyer, Countertops (Quartz), Built-in Features, Ceiling Fan(s), Walk-In Closet(s)
Heating Central
Cooling Central Air
Flooring Tile
Appliance Electric Water Heater, Gas Cooktop, Microwave, Oven-Single, Refrigerator, Built-In Refrigerator
Laundry Laundry Room, Washer/Dryer Connection
Exterior
Garage Spaces 2.0
Fence Other
Pool In Ground
Community Features Sidewalks
View Y/N No
Roof Type Clay Tile
Total Parking Spaces 2
Garage Yes
Building
Lot Description Alley, Professional Landscaping, Sidewalks
Faces Head north on McColl Rd, before Cornerstone Medical area turn right onto Northpoint Dr, turn left onto Hayes, turn on Chesterfield Ave. Property will be on the left hand side.
Story 1
Foundation Slab
Sewer City Sewer
Water Public
Structure Type Other,Stucco
New Construction No
Schools
Elementary Schools Ramirez
Middle Schools South Middle School
High Schools Vela H.S.
Others
Tax ID H542000000003700
Security Features Smoke Detector(s)





