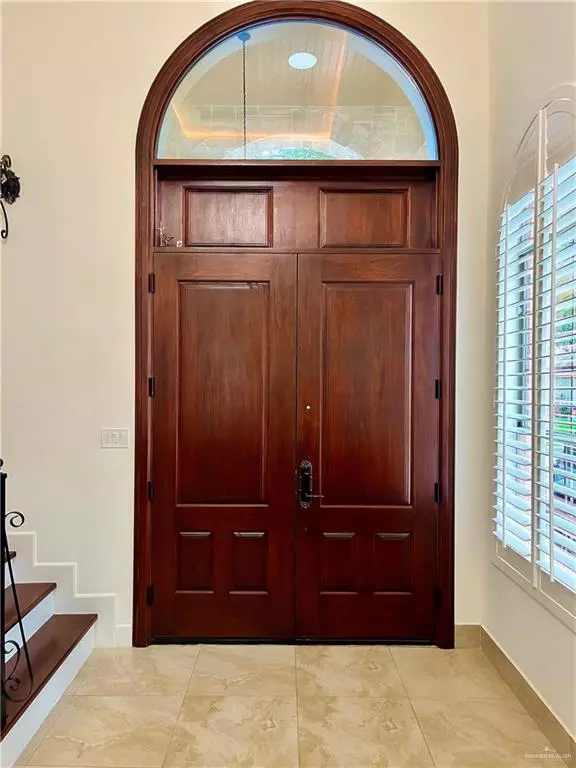
736 N 46th ST Mcallen, TX 78501
3 Beds
4 Baths
2,243 SqFt
UPDATED:
09/14/2024 09:56 PM
Key Details
Property Type Single Family Home
Sub Type Single Family Residence
Listing Status Active
Purchase Type For Sale
Square Footage 2,243 sqft
Subdivision Briarwood Estates
MLS Listing ID 447517
Bedrooms 3
Full Baths 4
HOA Y/N No
Originating Board Greater McAllen
Year Built 2000
Annual Tax Amount $4,318
Tax Year 2023
Lot Size 6,311 Sqft
Acres 0.1449
Property Description
Location
State TX
County Hidalgo
Community Curbs, Sidewalks, Street Lights
Rooms
Other Rooms Gazebo
Dining Room Living Area(s): 1
Interior
Interior Features Countertops (Granite), Bonus Room, Built-in Features, Ceiling Fan(s), Decorative/High Ceilings, Office/Study, Walk-In Closet(s)
Heating Central, Electric
Cooling Central Air, Electric
Flooring Porcelain Tile
Appliance Electric Water Heater, Water Heater (Other Location), Smooth Electric Cooktop, Disposal, Oven-Single
Laundry Laundry Room, Washer/Dryer Connection
Exterior
Exterior Feature BBQ Pit/Grill, Motorized Gate, Sprinkler System
Fence Decorative Metal, Landscaped, Masonry, Privacy
Community Features Curbs, Sidewalks, Street Lights
Utilities Available Cable Available
Waterfront No
View Y/N No
Roof Type Composition Shingle
Garage No
Building
Lot Description Curb & Gutters, Mature Trees, Professional Landscaping, Sidewalks, Sprinkler System
Faces From The Intersection Of Pecan Ave. (FM 495) And Bentsen Rd., Turn South On Bentsen Rd. Turn West On Ivy Avenue, Turn South On N 46th St. House Will Be On The Left Side.
Story 2
Foundation Slab
Sewer City Sewer
Water Public
Structure Type Brick,Stone
New Construction No
Schools
Elementary Schools Martinez
Middle Schools B.L. Gray Junior High
High Schools Sharyland H.S.
Others
Tax ID B399502000000100
Security Features Smoke Detector(s)






