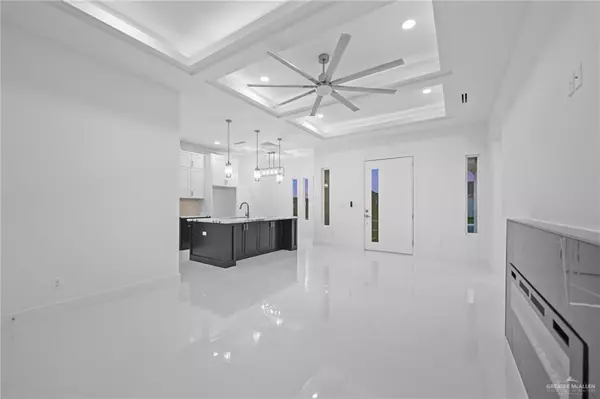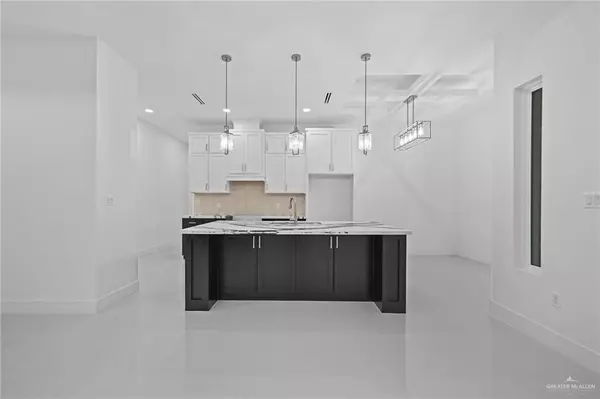
4746 S Wichita RD Edinburg, TX 78542
3 Beds
2 Baths
1,473 SqFt
UPDATED:
09/27/2024 07:32 PM
Key Details
Property Type Single Family Home
Sub Type Single Family Residence
Listing Status Active
Purchase Type For Sale
Square Footage 1,473 sqft
Subdivision Highland Heights
MLS Listing ID 448217
Bedrooms 3
Full Baths 2
HOA Fees $350/ann
HOA Y/N Yes
Originating Board Greater McAllen
Year Built 2023
Annual Tax Amount $993
Tax Year 2023
Lot Size 4,634 Sqft
Acres 0.1064
Property Description
Location
State TX
County Hidalgo
Community Curbs, Gated, Sidewalks, Street Lights
Rooms
Dining Room Living Area(s): 1
Interior
Interior Features Countertops (Quartz), Ceiling Fan(s), Decorative/High Ceilings, Walk-In Closet(s)
Heating Central
Cooling Central Air
Flooring Tile
Equipment 1 Year Warranty
Appliance Water Heater (In Garage), No Conveying Appliances
Laundry Laundry Room, Washer/Dryer Connection
Exterior
Garage Spaces 2.0
Fence None
Community Features Curbs, Gated, Sidewalks, Street Lights
Utilities Available Water Available
View Y/N No
Roof Type Composition Shingle
Total Parking Spaces 2
Garage Yes
Building
Lot Description Professional Landscaping, Sidewalks
Faces From s Expressway 281 exit on Trenton. Turn South on Raul Longoria. Highland Heights Subdivision will be on the East Side.
Story 1
Foundation Slab
Structure Type Stucco
New Construction Yes
Schools
Elementary Schools Escandon
Middle Schools Barrientes
High Schools Edinburg H.S.
Others
Tax ID H305700000002400
Security Features Smoke Detector(s)






