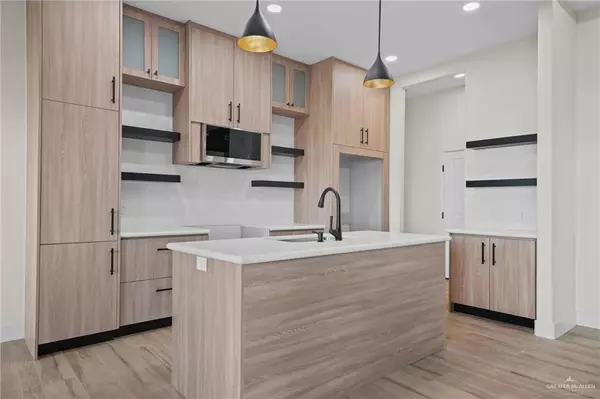
3612 S Peak RD Edinburg, TX 78542
3 Beds
2 Baths
1,630 SqFt
UPDATED:
10/30/2024 06:03 PM
Key Details
Property Type Single Family Home
Sub Type Single Family Residence
Listing Status Active
Purchase Type For Sale
Square Footage 1,630 sqft
Subdivision The Heights On Wisconsin Ph Iii
MLS Listing ID 449233
Bedrooms 3
Full Baths 2
HOA Fees $350/ann
HOA Y/N Yes
Originating Board Greater McAllen
Year Built 2024
Annual Tax Amount $1,889
Tax Year 2024
Lot Size 5,600 Sqft
Acres 0.1286
Property Description
Location
State TX
County Hidalgo
Community Curbs, Gated, Sidewalks, Street Lights
Rooms
Dining Room Living Area(s): 1
Interior
Interior Features Entrance Foyer, Countertops (Quartz), Built-in Features, Ceiling Fan(s), Decorative/High Ceilings, Walk-In Closet(s)
Heating Central, Electric
Cooling Central Air, Electric
Flooring Tile
Equipment 1 Year Warranty
Appliance Electric Water Heater, Water Heater (In Garage), No Conveying Appliances
Laundry Laundry Room, Washer/Dryer Connection
Exterior
Garage Spaces 2.0
Fence Privacy, Wood
Community Features Curbs, Gated, Sidewalks, Street Lights
Waterfront No
View Y/N No
Roof Type Composition Shingle
Total Parking Spaces 2
Garage Yes
Building
Lot Description Curb & Gutters, Sidewalks
Faces Traveling North on Expressway 281 take exit on E Wisconsin Rd. Travel approximately 2 miles down, Subdivision The Heights on Wisconsin Ph 3 will be on your right hand side. Entering subdivision travel straight then take a right onto S Peak road, your destination will be on your right hand side, lot 74
Story 1
Foundation Slab
Sewer City Sewer
Water Public
Structure Type Stucco
New Construction Yes
Schools
Elementary Schools Escandon
Middle Schools Barrientes
High Schools Edinburg H.S.
Others
Tax ID H196703000007400
Security Features Smoke Detector(s)






