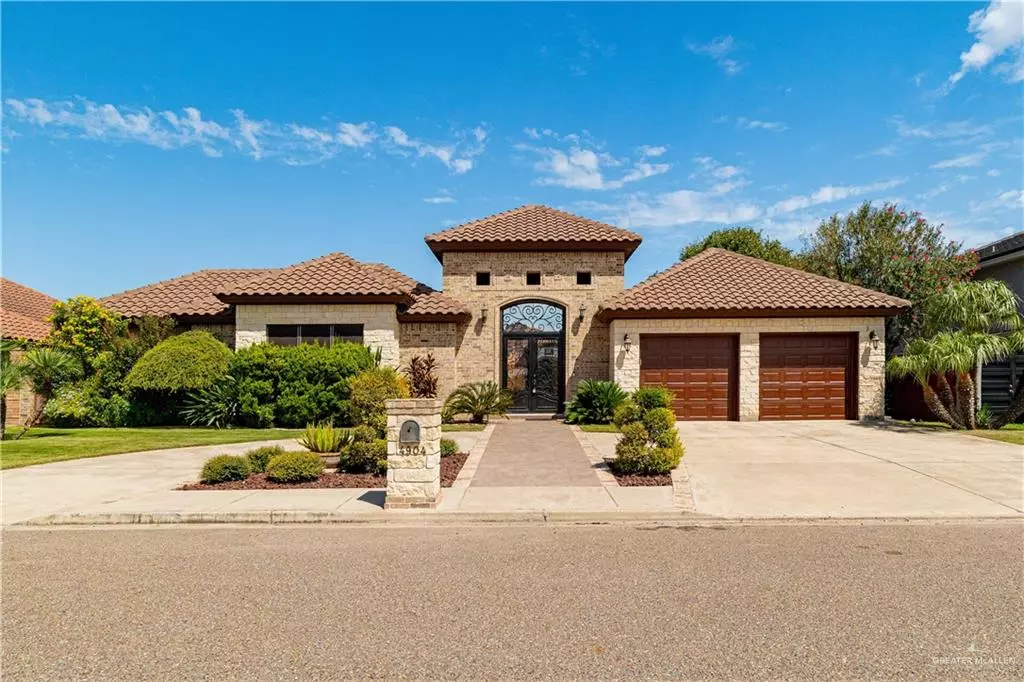
4904 Gumwood AVE Mcallen, TX 78501
3 Beds
4 Baths
3,148 SqFt
UPDATED:
10/10/2024 05:10 AM
Key Details
Property Type Single Family Home
Sub Type Single Family Residence
Listing Status Pending
Purchase Type For Sale
Square Footage 3,148 sqft
Subdivision Taylor Woods
MLS Listing ID 450430
Bedrooms 3
Full Baths 4
HOA Fees $450/ann
HOA Y/N Yes
Originating Board Greater McAllen
Year Built 2008
Annual Tax Amount $11,963
Tax Year 2024
Lot Size 10,680 Sqft
Acres 0.2452
Property Description
This beautifully designed residence showcases high ceilings, intricate arches, and a private study, adorned with plantation shutters, which provides the perfect space for work or relaxation. At the heart of the home lies an expansive outdoor living area and courtyard—an entertainer’s dream. Enjoy year-round gatherings with a covered patio, outdoor kitchen, full bath, and a Hamlin pool, ideal for seamless indoor-outdoor living.
The kitchen is a chef’s delight, featuring stainless steel appliances, granite countertops, and generous cabinet space. Don't miss your chance to tour this exceptional property. Plus receive up to $10,000 in seller concessions with an acceptable offer and preferred lender financing. Schedule your private showing today!
Location
State TX
County Hidalgo
Community Curbs, Sidewalks, Street Lights
Rooms
Dining Room Living Area(s): 2
Interior
Interior Features Entrance Foyer, Countertops (Granite), Built-in Features, Ceiling Fan(s), Crown/Cove Molding, Decorative/High Ceilings, Microwave, Office/Study, Split Bedrooms, Walk-In Closet(s), Wet/Dry Bar
Heating Central, Electric
Cooling Central Air, Electric
Flooring Carpet, Porcelain Tile
Appliance Electric Water Heater, Water Heater (In Garage), Gas Cooktop, Dishwasher, Disposal, Microwave
Laundry Laundry Room, Washer/Dryer Connection
Exterior
Exterior Feature Gutters/Spouting, Sprinkler System
Garage Spaces 2.0
Fence Masonry, Privacy
Pool In Ground, Outdoor Pool
Community Features Curbs, Sidewalks, Street Lights
Utilities Available Cable Available
Waterfront No
View Y/N No
Roof Type Concrete Tile
Total Parking Spaces 2
Garage Yes
Private Pool true
Building
Lot Description Valet/Caretaker, Curb & Gutters, Professional Landscaping, Sidewalks, Sprinkler System
Faces via State Hwy 495 W/E Pecan Blvd Fastest route, lighter traffic than usual 3300 N McColl Rd McAllen, TX 78501, USA Continue to N McColl Rd Take State Hwy 495 W/E Pecan Blvd to Gumwood Ave Turn left onto Gumwood Ave Destination will be on the left
Story 1
Foundation Slab
Sewer City Sewer
Water Public
Structure Type Brick,Other,Stone
New Construction No
Schools
Elementary Schools Martinez
Middle Schools B.L. Gray Junior High
High Schools Sharyland H.S.
Others
Tax ID T104800000003900
Security Features Smoke Detector(s)






