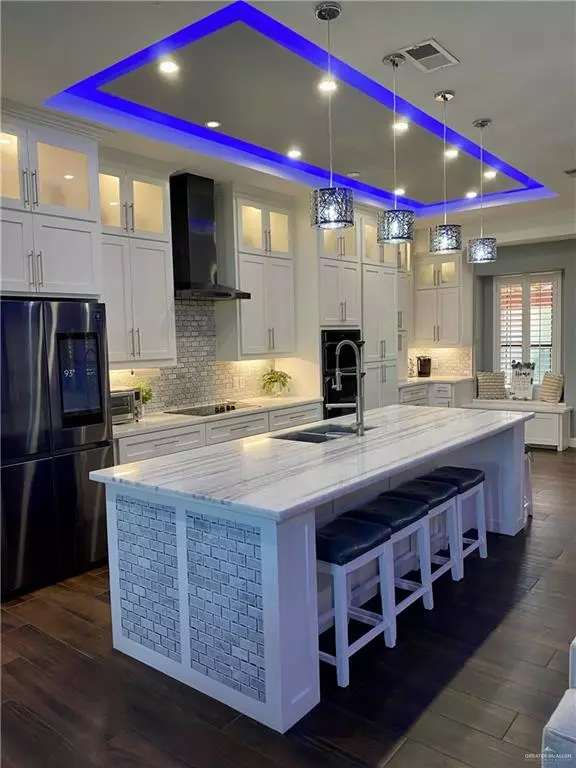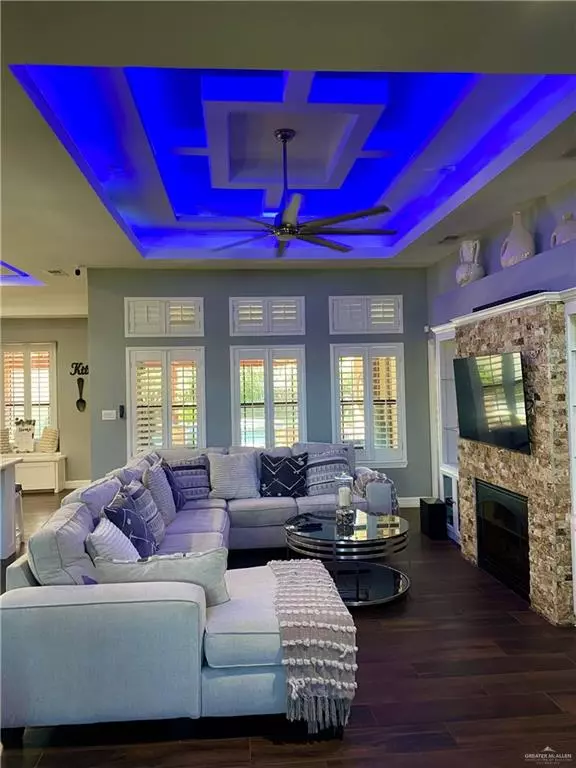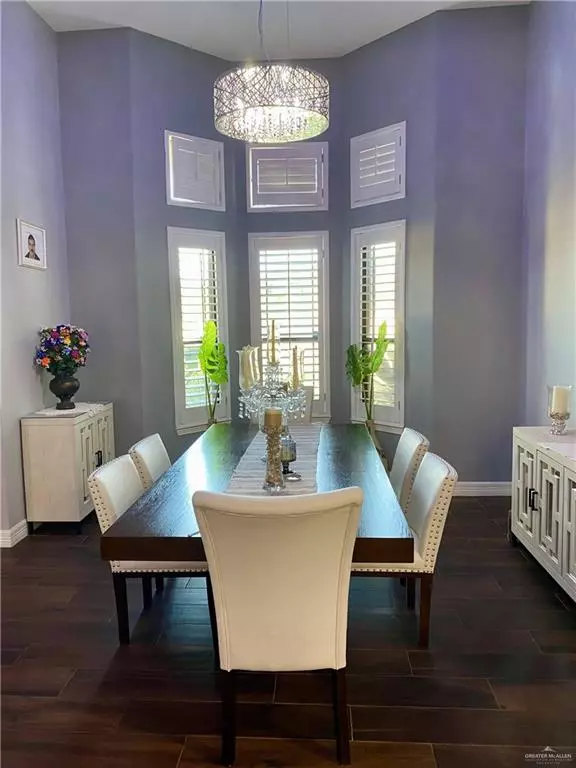
101 Premiere LN Edinburg, TX 78542
3 Beds
3 Baths
2,382 SqFt
UPDATED:
10/23/2024 02:27 AM
Key Details
Property Type Single Family Home
Sub Type Single Family Residence
Listing Status Active
Purchase Type For Sale
Square Footage 2,382 sqft
Subdivision Mgm Grand Ranches
MLS Listing ID 450201
Bedrooms 3
Full Baths 3
HOA Y/N No
Originating Board Greater McAllen
Year Built 2008
Annual Tax Amount $6,767
Tax Year 2021
Lot Size 0.518 Acres
Acres 0.5182
Property Description
Location
State TX
County Hidalgo
Community Other, Street Lights
Rooms
Other Rooms Gazebo
Dining Room Living Area(s): 1
Interior
Interior Features Entrance Foyer, Countertops (Quartz), Bonus Room, Built-in Features, Ceiling Fan(s), Decorative/High Ceilings, Microwave, Office/Study, Split Bedrooms, Walk-In Closet(s)
Heating Central, Electric
Cooling Central Air, Electric
Flooring Laminate, Porcelain Tile, Tile
Appliance Electric Water Heater, Smooth Electric Cooktop, Dishwasher, Microwave, Double Oven
Laundry Laundry Room, Washer/Dryer Connection
Exterior
Exterior Feature BBQ Pit/Grill, Exercise Room, Sprinkler System, Workshop
Garage Spaces 4.0
Fence Electric, Privacy
Pool Heated, In Ground, Outdoor Pool
Community Features Other, Street Lights
Waterfront No
View Y/N No
Roof Type Composition Shingle
Total Parking Spaces 4
Garage Yes
Private Pool true
Building
Lot Description Corner Lot, Irregular Lot, Sprinkler System
Faces From 107 and Highway 69, turn east on 107, soon after passing Alamo Rd., turn south on Premier Lane
Story 1
Foundation Slab
Sewer Septic Tank
Structure Type Stucco
New Construction No
Schools
Elementary Schools San Carlos
Middle Schools South Middle School
High Schools Economedes H.S.
Others
Tax ID M384902000007700






