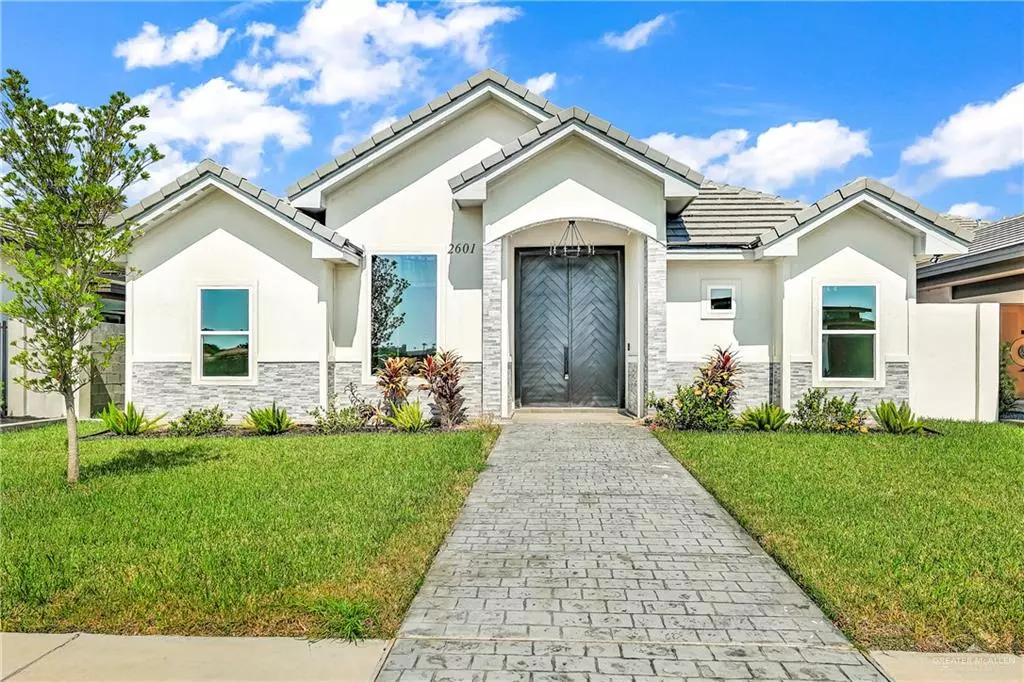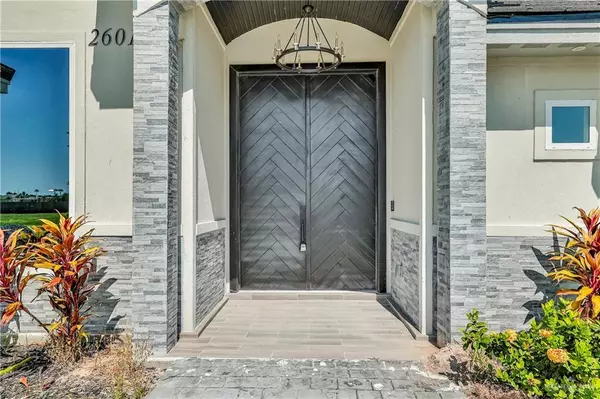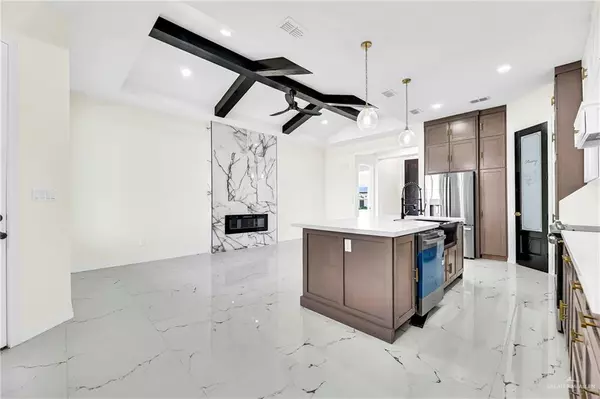2601 Hatfield AVE Edinburg, TX 78539
4 Beds
3.5 Baths
2,100 SqFt
UPDATED:
Key Details
Property Type Single Family Home
Sub Type Single Family Residence
Listing Status Active
Purchase Type For Sale
Square Footage 2,100 sqft
Subdivision Hyde Park
MLS Listing ID 451555
Bedrooms 4
Full Baths 3
Half Baths 1
HOA Fees $600/ann
HOA Y/N Yes
Year Built 2023
Annual Tax Amount $8,380
Tax Year 2024
Lot Size 6,026 Sqft
Acres 0.1384
Property Sub-Type Single Family Residence
Source Greater McAllen
Property Description
Location
State TX
County Hidalgo
Community Curbs, Sidewalks, Street Lights
Rooms
Dining Room Living Area(s): 1
Interior
Interior Features Countertops (Quartz), None
Heating Central, Electric
Cooling Central Air, Electric
Flooring Porcelain Tile
Appliance Electric Water Heater, Dishwasher, Refrigerator, Stove/Range-Electric Smooth
Laundry Laundry Room
Exterior
Exterior Feature Sprinkler System
Garage Spaces 2.0
Fence Masonry, Wood
Community Features Curbs, Sidewalks, Street Lights
View Y/N No
Roof Type Concrete Tile
Total Parking Spaces 2
Garage Yes
Building
Lot Description Curb & Gutters, Irregular Lot, Sidewalks, Sprinkler System
Faces From Trenton head south on McColl Rd. Turn left on Northpoint Dr, turn left on Hayes, and turn onto Hatfield Ave. Property will be on the left hand side.
Story 1
Foundation Slab
Sewer City Sewer
Water Public
Structure Type Stucco
New Construction No
Schools
Elementary Schools Ramirez
Middle Schools South Middle School
High Schools Vela H.S.
Others
Tax ID H542000000001900





