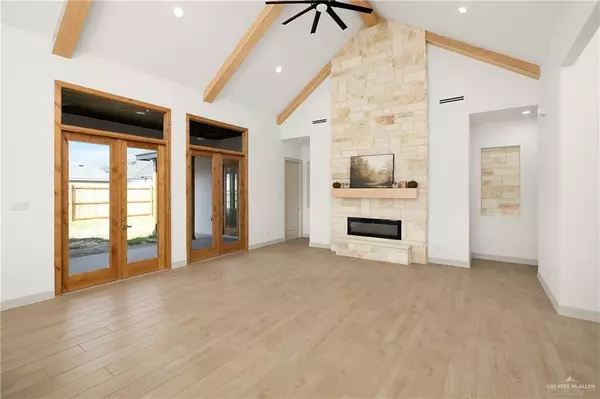4913 N 28th ST Mcallen, TX 78504
4 Beds
4 Baths
2,532 SqFt
UPDATED:
01/21/2025 12:49 AM
Key Details
Property Type Single Family Home
Sub Type Single Family Residence
Listing Status Active
Purchase Type For Sale
Square Footage 2,532 sqft
Subdivision Highland Oaks
MLS Listing ID 453873
Bedrooms 4
Full Baths 4
HOA Fees $500/ann
HOA Y/N Yes
Originating Board Greater McAllen
Year Built 2024
Annual Tax Amount $2,176
Tax Year 2022
Lot Size 8,123 Sqft
Acres 0.1865
Property Description
The luxurious master suite is a serene escape, featuring a garden tub framed by two walk-in showers with private entrances that meet behind the tub for a truly unique experience. The junior suite offers its own private bathroom, providing comfort and privacy for guests or family members.
For additional flexibility, a detached room with a full bath and kitchenette creates the ideal space for extended stays, a home office, or guest suite.
Located in a desirable area, this home combines modern amenities with timeless farmhouse charm. Don't miss your chance to make this your dream home!
Location
State TX
County Hidalgo
Community Curbs, Sidewalks, Street Lights
Rooms
Other Rooms Detached Quarters
Dining Room Living Area(s): 1
Interior
Interior Features Countertops (Quartz), Other
Heating Central
Cooling Central Air
Flooring Porcelain Tile
Appliance Electric Water Heater, Other
Laundry Laundry Room
Exterior
Garage Spaces 2.0
Fence None
Community Features Curbs, Sidewalks, Street Lights
View Y/N No
Roof Type Shingle
Total Parking Spaces 2
Garage Yes
Building
Lot Description Curb & Gutters, Sidewalks
Faces From intersection of N 29th St and Buddy Owens Blvd, head east on Buddy Owens Blvd. Make a right on N 27th St. Left on 28th Ln. Right on 29th St.
Story 1
Foundation Slab
Sewer City Sewer
Water Public
Structure Type Stucco
New Construction No
Schools
Elementary Schools Sanchez
Middle Schools Fossum
High Schools Mcallen H.S.
Others
Tax ID H308000000006500





