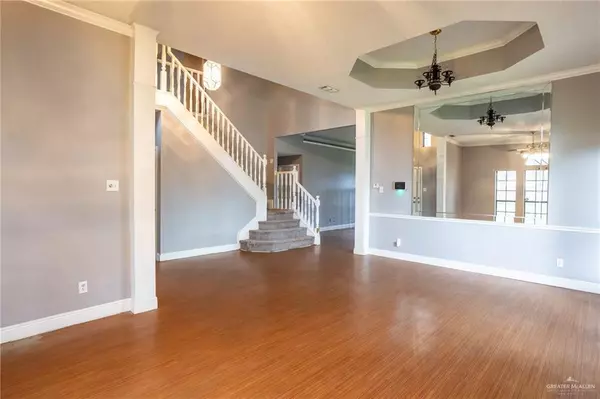7434 Lake Como DR Corpus Christi, TX 78413
3 Beds
2.5 Baths
2,536 SqFt
UPDATED:
Key Details
Property Type Single Family Home
Sub Type Single Family Residence
Listing Status Active
Purchase Type For Sale
Square Footage 2,536 sqft
Subdivision The Lakes
MLS Listing ID 454121
Bedrooms 3
Full Baths 2
Half Baths 1
HOA Fees $106/qua
HOA Y/N Yes
Year Built 1991
Annual Tax Amount $8,076
Tax Year 2024
Lot Size 7,257 Sqft
Acres 0.1666
Property Sub-Type Single Family Residence
Source Greater McAllen
Property Description
Location
State TX
County Nueces
Community Other, Pool, Sidewalks, Street Lights, Tennis Available, Tennis Privileges
Rooms
Dining Room Living Area(s): 2
Interior
Interior Features Countertops (Granite), Ceiling Fan(s), Decorative/High Ceilings, Microwave
Heating Central
Cooling Central Air
Flooring Carpet, Laminate
Appliance Electric Water Heater, No Conveying Appliances
Laundry Laundry Room, Washer/Dryer Connection
Exterior
Exterior Feature Mature Trees
Garage Spaces 2.0
Fence Wood
Community Features Other, Pool, Sidewalks, Street Lights, Tennis Available, Tennis Privileges
View Y/N No
Roof Type Shingle
Total Parking Spaces 2
Garage Yes
Building
Lot Description Corner Lot, Mature Trees
Faces Going E on FM-43, turn right onto Yorktown Blvd and continue for 1.3 miles. Turn Left onto Venice Dr for 0.1 mi, then another Left on Vanern Dr for 240ft. You will see Lake Como Dr. and turn right. Home is first corner lot on right hand side. Address can be found if input in GPS as well.
Story 2
Foundation Slab
Sewer City Sewer
Structure Type Siding
New Construction No
Schools
Elementary Schools Jones
Middle Schools Grant Middle School
High Schools Mary Caroll H.S.
Others
Tax ID 254207





