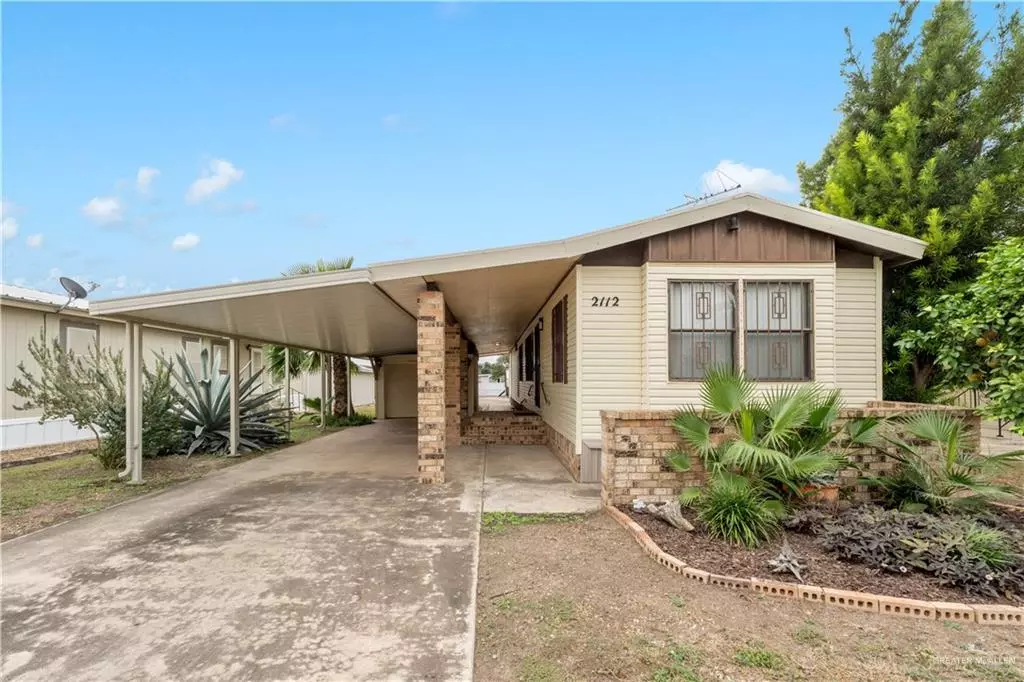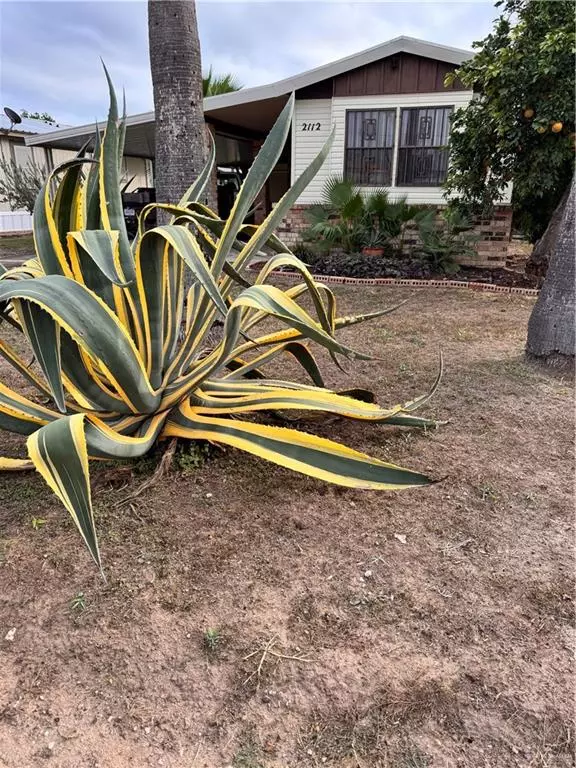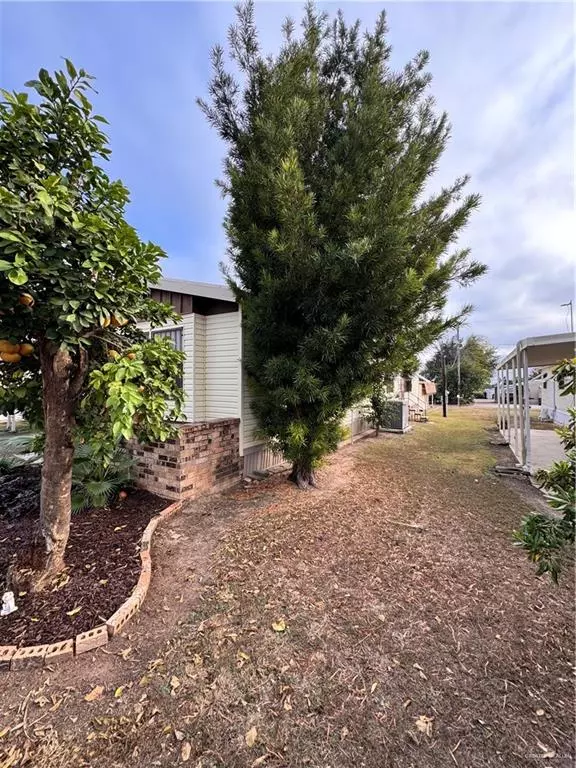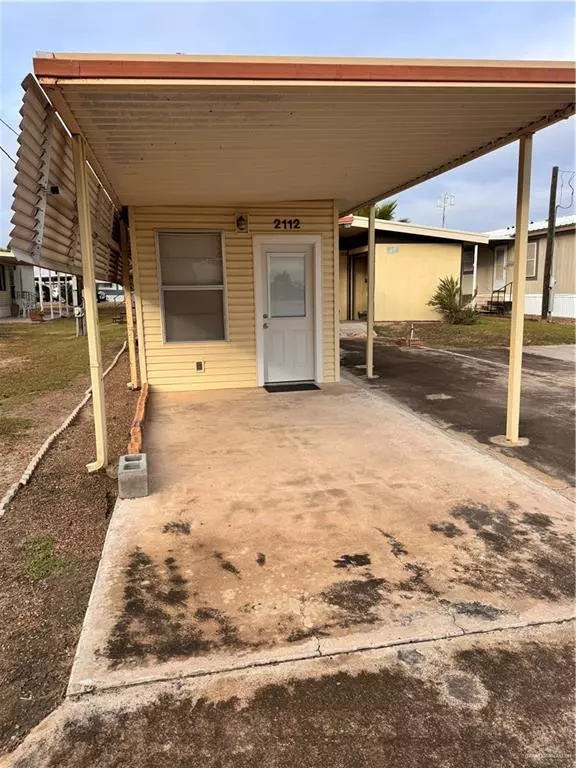2112 Kelly ST Mission, TX 78572
2 Beds
2 Baths
1,220 SqFt
UPDATED:
01/09/2025 06:10 AM
Key Details
Property Type Mobile Home
Sub Type Mobile Home
Listing Status Pending
Purchase Type For Sale
Square Footage 1,220 sqft
Subdivision Valley View Estates
MLS Listing ID 455894
Bedrooms 2
Full Baths 2
HOA Fees $200/ann
HOA Y/N Yes
Originating Board Greater McAllen
Year Built 1987
Annual Tax Amount $1,145
Tax Year 2023
Lot Size 6,899 Sqft
Acres 0.1584
Property Description
Built to last !! & FURNISHED !
Location
State TX
County Hidalgo
Community Certified 55+ Community, Pool
Rooms
Other Rooms Detached Quarters, Storage
Dining Room Living Area(s): 1
Interior
Interior Features Entrance Foyer, Countertops (Laminate), Bonus Room, Built-in Features, Ceiling Fan(s), Dryer, Microwave, Walk-In Closet(s), Washer
Heating Central, Electric
Cooling Central Air, Electric
Flooring Laminate
Appliance Electric Water Heater, Smooth Electric Cooktop, Dishwasher, Microwave, Refrigerator
Laundry Laundry Area
Exterior
Exterior Feature Mature Trees
Garage Spaces 1.0
Carport Spaces 3
Fence None
Pool In Ground
Community Features Certified 55+ Community, Pool
View Y/N No
Roof Type Metal
Total Parking Spaces 4
Garage Yes
Building
Lot Description Mature Trees
Faces From Hwy 83, Turn Right (North bound) on Glasscock Road, Take a right on Kelly St. The home will be on the right hand side.
Story 1
Foundation Crawl Space
Sewer City Sewer
Water Public
Structure Type Vinyl Siding
New Construction No
Schools
Elementary Schools Bentsen
Middle Schools B.L. Gray Junior High
High Schools Sharyland H.S.
Others
Senior Community Yes
Tax ID V210000007000700





