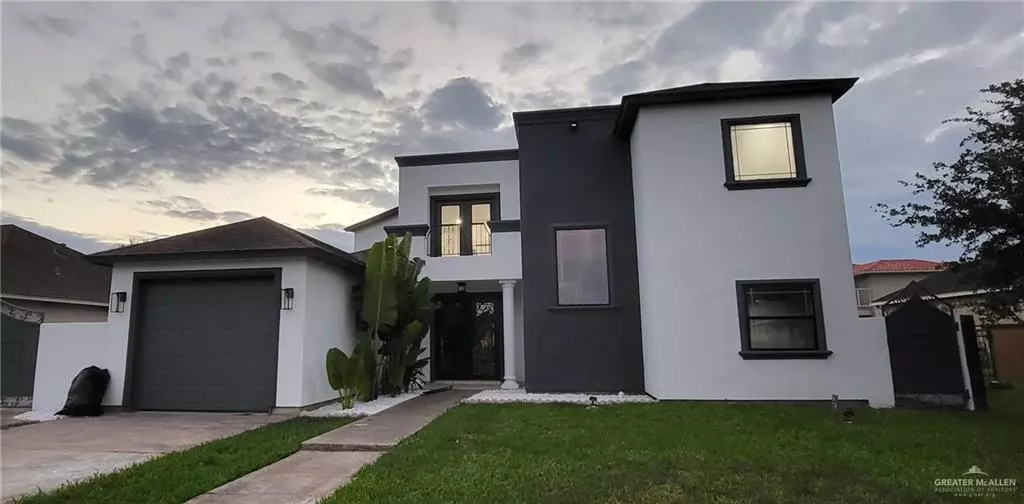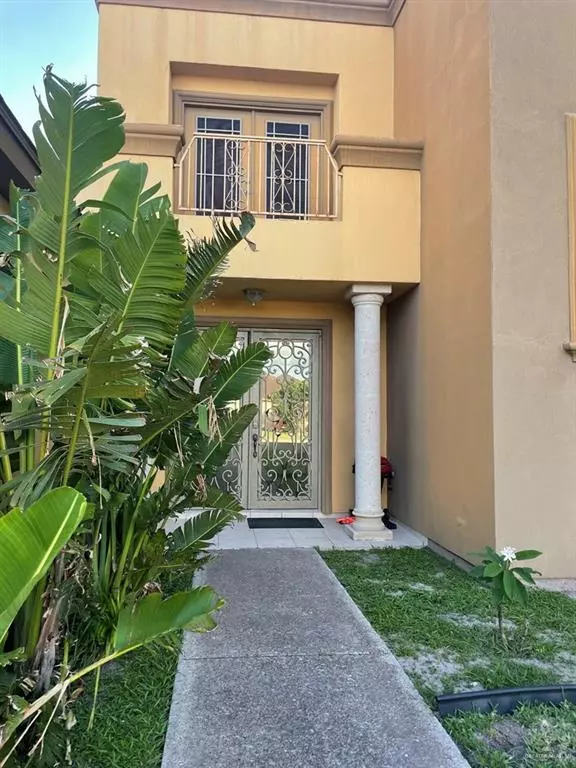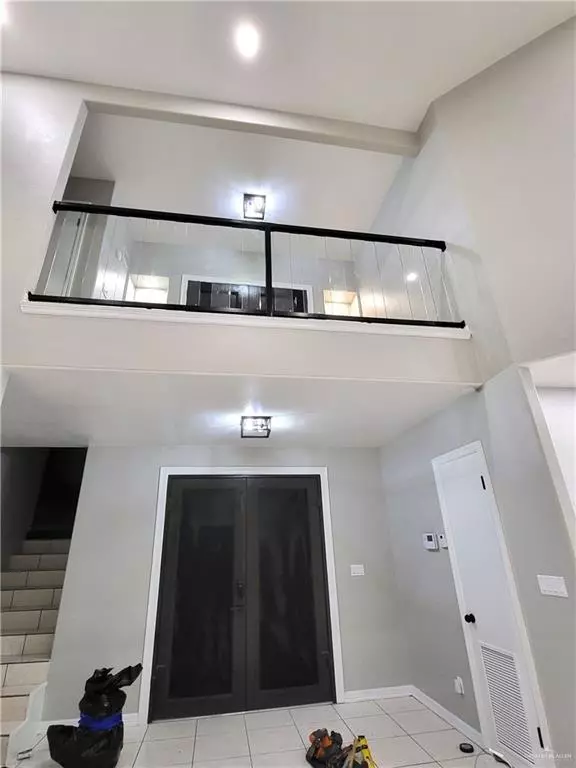5959 Diamondback DR Brownsville, TX 78526
3 Beds
3 Baths
2,406 SqFt
UPDATED:
02/16/2025 07:02 PM
Key Details
Property Type Single Family Home
Sub Type Single Family Residence
Listing Status Active
Purchase Type For Sale
Square Footage 2,406 sqft
Subdivision Cross Country Trails
MLS Listing ID 456560
Bedrooms 3
Full Baths 3
HOA Y/N No
Originating Board Greater McAllen
Year Built 2005
Annual Tax Amount $7,045
Tax Year 2024
Lot Size 8,029 Sqft
Acres 0.1843
Property Sub-Type Single Family Residence
Property Description
Location
State TX
County Cameron
Community Curbs, Sidewalks
Rooms
Dining Room Living Area(s): 1
Interior
Interior Features Countertops (Granite), Decorative/High Ceilings, Microwave, Walk-In Closet(s)
Heating Central, Electric
Cooling Central Air, Electric
Flooring Tile
Appliance Electric Water Heater, Microwave, Oven-Microwave, Refrigerator, Stove/Range-Electric Smooth
Laundry Laundry Room, Washer/Dryer Connection
Exterior
Exterior Feature Mature Trees
Garage Spaces 1.0
Carport Spaces 4
Fence Decorative Metal, Masonry
Community Features Curbs, Sidewalks
Utilities Available Internet Access, Cable Available
View Y/N No
Roof Type Wood Shingle/Shake
Total Parking Spaces 5
Garage Yes
Building
Lot Description Curb & Gutters, Mature Trees, Sidewalks
Faces From N expressway 77 take exit 7 . Turn left on Stillman Rd, Turn right on Dennet, Left on Stagecoach Trail, Left on Abilene Trail, Right on Diamond Back to 5959
Story 2
Foundation Slab
Sewer MUD
Structure Type Solid Masonry
New Construction No
Schools
Elementary Schools Los Fresnos
Middle Schools Los Fresnos
High Schools Los Fresnos H.S.
Others
Tax ID 7922350080011000
Security Features Security System





