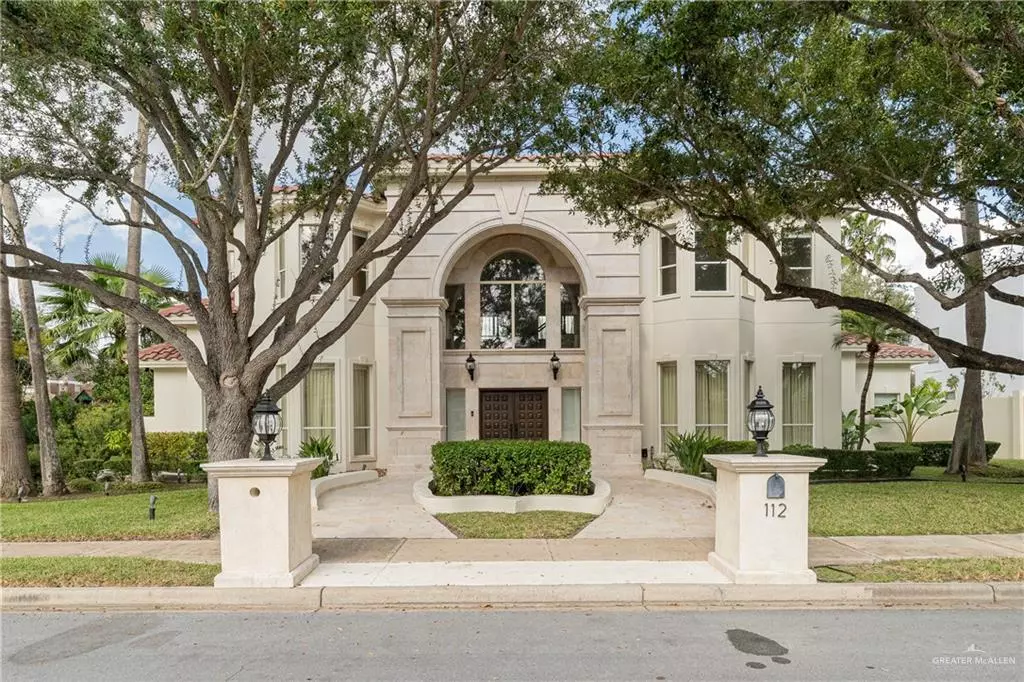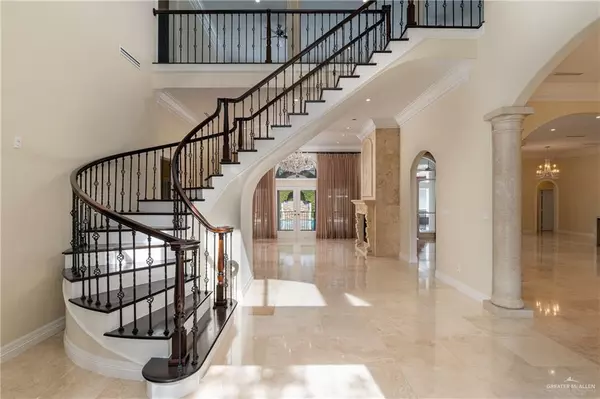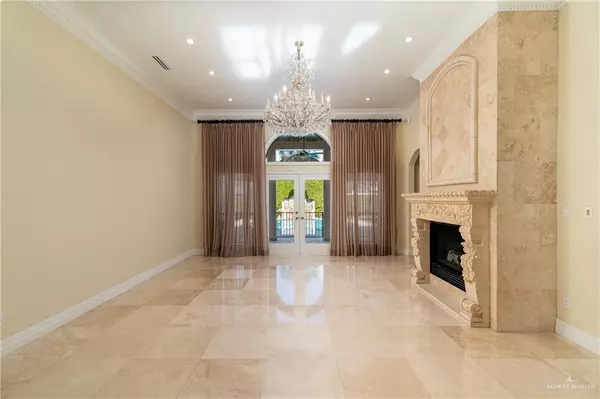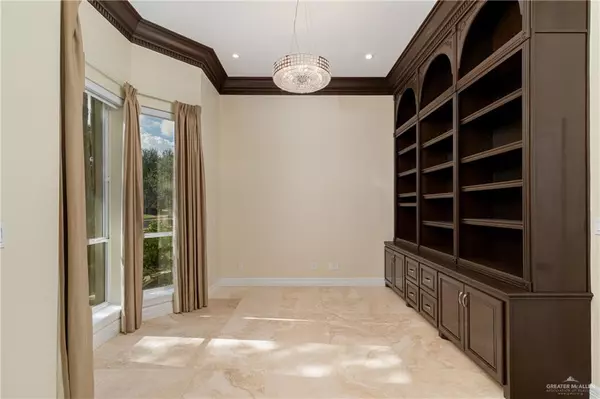112 Condor AVE Mcallen, TX 78504
5 Beds
6 Baths
5,530 SqFt
UPDATED:
12/23/2024 02:35 PM
Key Details
Property Type Single Family Home
Sub Type Single Family Residence
Listing Status Active
Purchase Type For Sale
Square Footage 5,530 sqft
Subdivision La Mansion
MLS Listing ID 457016
Bedrooms 5
Full Baths 5
Half Baths 2
HOA Fees $1,600/ann
HOA Y/N Yes
Originating Board Greater McAllen
Year Built 1997
Annual Tax Amount $17,863
Tax Year 2024
Lot Size 0.262 Acres
Acres 0.2617
Property Description
Location
State TX
County Hidalgo
Community Curbs, Gated, Guarded Entrance, Sidewalks, Street Lights
Rooms
Other Rooms Detached Quarters
Dining Room Living Area(s): 2
Interior
Interior Features Entrance Foyer, Countertops (Granite), Countertops (Other Natural Stone), Countertops (Quartz), Bonus Room, Built-in Features, Ceiling Fan(s), Crown/Cove Molding, Decorative/High Ceilings, Fireplace, Office/Study, Split Bedrooms, Walk-In Closet(s)
Heating Central, Electric, Natural Gas
Cooling Central Air, Electric, Gas
Flooring Hardwood, Marble, Travertine
Equipment Audio/Video Wiring, Automated Lighting
Fireplace true
Appliance Electric Water Heater, Gas Cooktop, Dishwasher, Disposal, Convection Oven, Double Oven, Oven-Warming, Refrigerator, Wine Cooler
Laundry Laundry Room, Washer/Dryer Connection
Exterior
Exterior Feature Balcony, BBQ Pit/Grill, Exercise Room, Mature Trees, Sprinkler System
Garage Spaces 2.0
Fence Masonry, Privacy
Pool In Ground, Other Cleaning System, Fenced, Outdoor Pool
Community Features Curbs, Gated, Guarded Entrance, Sidewalks, Street Lights
Utilities Available Water Available, Internet Access, Cable Available
View Y/N No
Roof Type Clay Tile
Total Parking Spaces 2
Garage Yes
Private Pool true
Building
Lot Description Alley, Curb & Gutters, Mature Trees, Professional Landscaping, Sidewalks, Sprinkler System
Faces Travel north of Nolana Avenue on Col. Rowe, pass Violet and La Mansion subdivision will be on the east side. Please call for gate entry code.
Story 2
Foundation Slab
Sewer City Sewer
Structure Type Solid Masonry,Stucco
New Construction No
Schools
Elementary Schools Gonzalez
Middle Schools Cathey
High Schools Memorial H.S.
Others
Tax ID L1355000000
Security Features Carbon Monoxide Detector(s),Security System,Smoke Detector(s)





