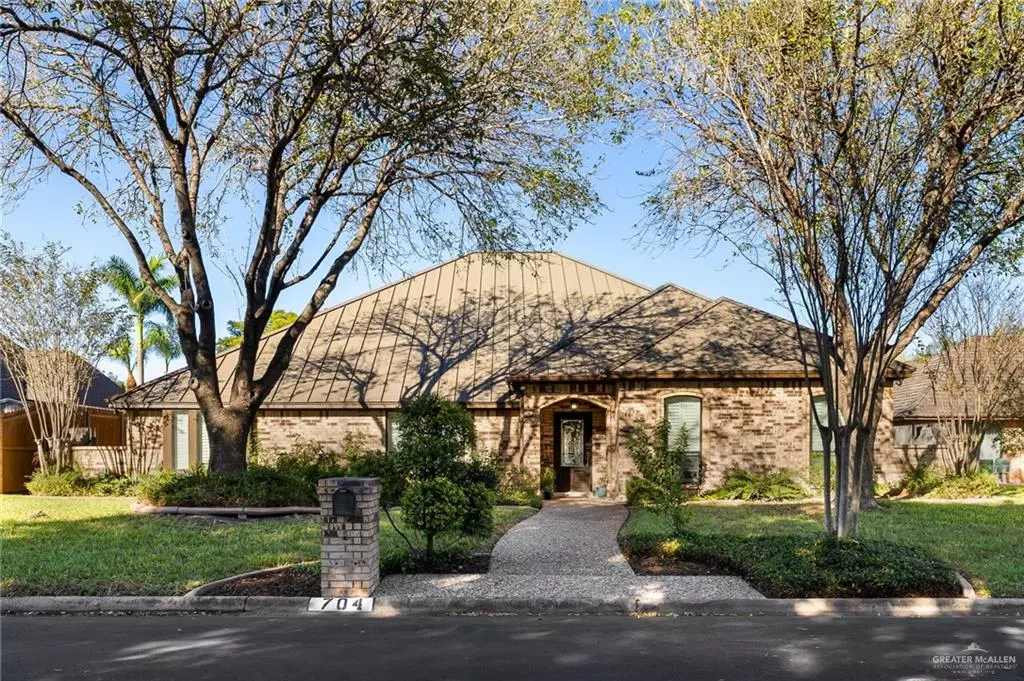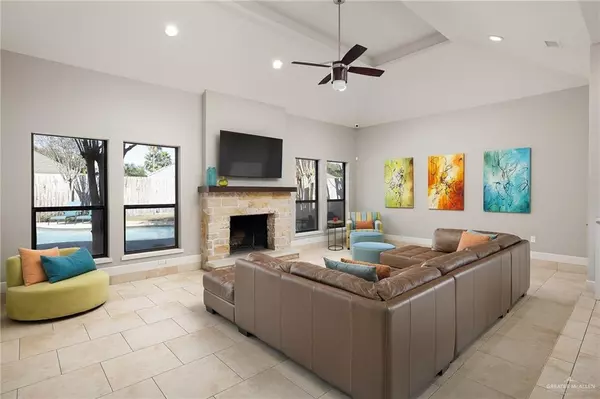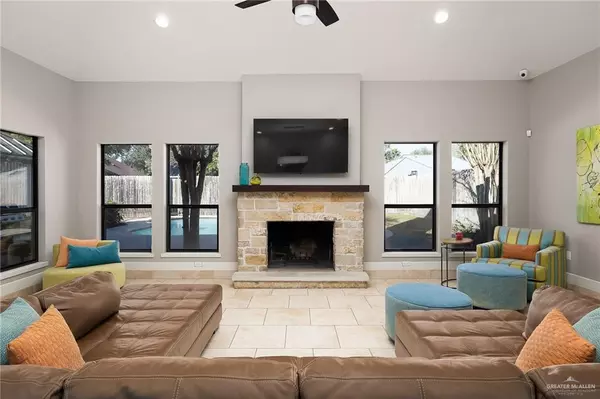704 Xanthisma AVE Mcallen, TX 78504
4 Beds
3 Baths
2,835 SqFt
UPDATED:
01/18/2025 10:02 PM
Key Details
Property Type Single Family Home
Sub Type Single Family Residence
Listing Status Active
Purchase Type For Sale
Square Footage 2,835 sqft
Subdivision The Village North #3
MLS Listing ID 458846
Bedrooms 4
Full Baths 3
HOA Y/N No
Originating Board Greater McAllen
Year Built 1986
Annual Tax Amount $8,095
Tax Year 2024
Lot Size 10,219 Sqft
Acres 0.2346
Property Description
Location
State TX
County Hidalgo
Rooms
Dining Room Living Area(s): 2
Interior
Interior Features Countertops (Quartz), Decorative/High Ceilings, Dryer, Fireplace, Microwave, Split Bedrooms, Walk-In Closet(s), Washer
Heating Central
Cooling Central Air
Flooring Hardwood, Tile
Fireplace true
Appliance Tankless Water Heater, Smooth Electric Cooktop, Dishwasher, Dryer, Microwave, Refrigerator, Washer
Laundry Laundry Room, Washer/Dryer Connection
Exterior
Exterior Feature Mature Trees, Motorized Gate, Sprinkler System
Garage Spaces 2.0
Fence Wood
Pool In Ground, Outdoor Pool
Community Features None
View Y/N No
Roof Type Metal
Total Parking Spaces 2
Garage Yes
Private Pool true
Building
Lot Description Alley, Mature Trees, Sprinkler System
Faces Travel North on 6th Street and make a left on Xanthisma. Home is located to your right.
Story 1
Foundation Slab
Sewer City Sewer
Structure Type Brick
New Construction No
Schools
Elementary Schools Gonzalez
Middle Schools Cathey
High Schools Memorial H.S.
Others
Tax ID T400003000002500
Security Features Smoke Detector(s)





