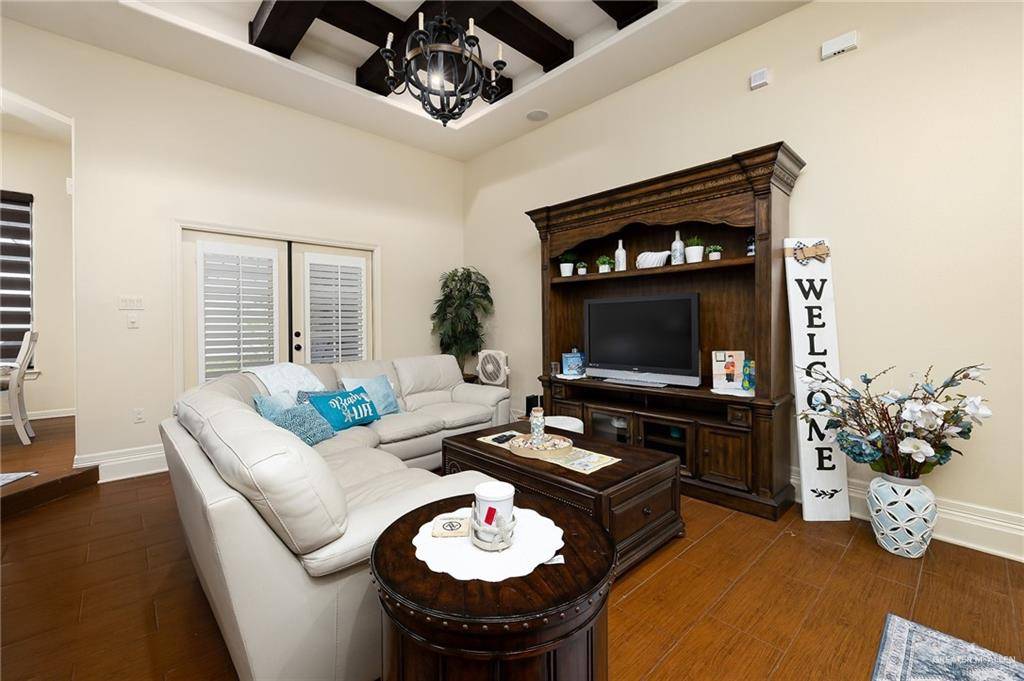10203 N 28th LN Mcallen, TX 78504
4 Beds
2.5 Baths
1,947 SqFt
UPDATED:
Key Details
Property Type Single Family Home
Sub Type Single Family Residence
Listing Status Active
Purchase Type For Sale
Square Footage 1,947 sqft
Subdivision Eagle'S Crossing
MLS Listing ID 466419
Bedrooms 4
Full Baths 2
Half Baths 1
HOA Fees $350/ann
HOA Y/N Yes
Originating Board Greater McAllen
Year Built 2014
Annual Tax Amount $6,648
Tax Year 2025
Lot Size 10,798 Sqft
Acres 0.2479
Property Sub-Type Single Family Residence
Property Description
Location
State TX
County Hidalgo
Community Curbs, Planned Unit Development (Pud), Sidewalks, Street Lights
Rooms
Dining Room Living Area(s): 2
Interior
Interior Features Entrance Foyer, Countertops (Granite), Ceiling Fan(s)
Heating Central, Electric
Cooling Central Air, Electric
Flooring Tile
Appliance Electric Water Heater, Smooth Electric Cooktop, Microwave, Convection Oven
Laundry Laundry Room
Exterior
Garage Spaces 2.0
Fence Privacy, Wood
Community Features Curbs, Planned Unit Development (PUD), Sidewalks, Street Lights
View Y/N No
Roof Type Composition Shingle
Total Parking Spaces 2
Garage Yes
Building
Lot Description Curb & Gutters, Irregular Lot, Sidewalks
Faces From Trenton go North on 29th, East on York Ave. South on 28th Lane Home is on the right hand side.
Story 1
Foundation Slab
Sewer City Sewer
Water Public
Structure Type Brick,Stone
New Construction No
Schools
Elementary Schools Cavazos
Middle Schools Longoria
High Schools Vela H.S.
Others
Tax ID E015400000002200
Security Features Smoke Detector(s)





