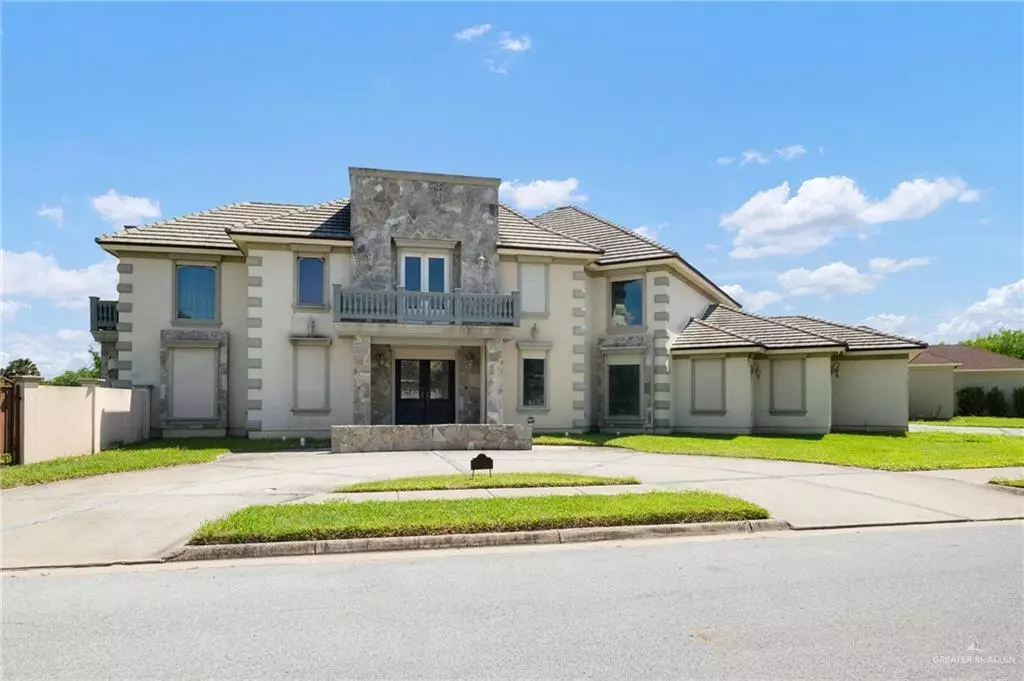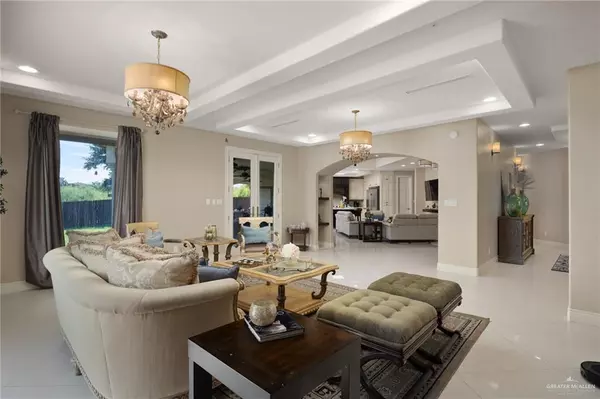
7405 Lago Escondido DR Brownsville, TX 78520
5 Beds
6.5 Baths
5,853 SqFt
UPDATED:
Key Details
Property Type Single Family Home
Sub Type Single Family Residence
Listing Status Active
Purchase Type For Sale
Square Footage 5,853 sqft
Subdivision Lago Vista
MLS Listing ID 467864
Bedrooms 5
Full Baths 6
Half Baths 1
HOA Fees $186/ann
HOA Y/N Yes
Year Built 2010
Annual Tax Amount $8,889
Tax Year 2023
Lot Size 0.832 Acres
Acres 0.8317
Property Sub-Type Single Family Residence
Source Greater McAllen
Property Description
Discover refined living in this 5,800+ sq ft home set on nearly an acre in one of Brownsville's most exclusive neighborhoods. The main level offers two spacious living areas, a formal dining room, private office, and two guest suites—ideal for entertaining or multigenerational living.
Upstairs, the grand primary suite features dual walk-in closets, a spa-inspired bath with jacuzzi and shower, plus a private balcony overlooking the lush grounds. Two additional en-suite bedrooms and a finished attic playroom complete the layout. Outside, enjoy sweeping green space, mature trees, and serene resaca frontage—perfect for outdoor entertaining or peaceful evenings by the water.
A rare opportunity for privacy, space, and timeless elegance.
Location
State TX
County Cameron
Community Curbs, Sidewalks, Street Lights
Rooms
Dining Room Living Area(s): 1
Interior
Interior Features Entrance Foyer, Countertops (Granite), Bonus Room, Built-in Features, Ceiling Fan(s), Crown/Cove Molding, Decorative/High Ceilings, Dryer, Microwave, Office/Study, Split Bedrooms, Walk-In Closet(s), Washer
Heating Central
Cooling Central Air
Flooring Hardwood, Porcelain Tile
Equipment Audio/Video Wiring, Automated Lighting
Appliance Electric Water Heater, Water Heater (Other Location), Gas Cooktop, Dishwasher, Dryer, Microwave, Other, Double Oven, Washer
Laundry Laundry Area, Laundry Room
Exterior
Exterior Feature Balcony, Gutters/Spouting, Mature Trees, Sprinkler System
Garage Spaces 2.0
Fence Masonry
Community Features Curbs, Sidewalks, Street Lights
Utilities Available Internet Access
Waterfront Description Waterfront
View Y/N No
Roof Type Clay Tile
Total Parking Spaces 2
Garage Yes
Building
Lot Description Cul-De-Sac, Curb & Gutters, Irregular Lot, Resaca, Sidewalks, Sprinkler System
Faces Use the right 2 lanes to merge onto I-69E S/US-77 S/US-83 S toward Brownsville then take exit 9 toward Farm to Market Rd 1732/Olmito. Turn right onto Anacua St, Turn left onto Lago Vista Blvd, Turn left onto Lago Escondido Dr. Home will be on the left hand side. GPS Accurate,
Story 2
Foundation Slab
Sewer City Sewer
Structure Type Solid Masonry,Stucco
New Construction No
Schools
Elementary Schools Los Fresnos
Middle Schools Los Fresnos
High Schools Los Fresnos H.S.
Others
Tax ID 7914090060001000
Security Features Security System,Smoke Detector(s)






