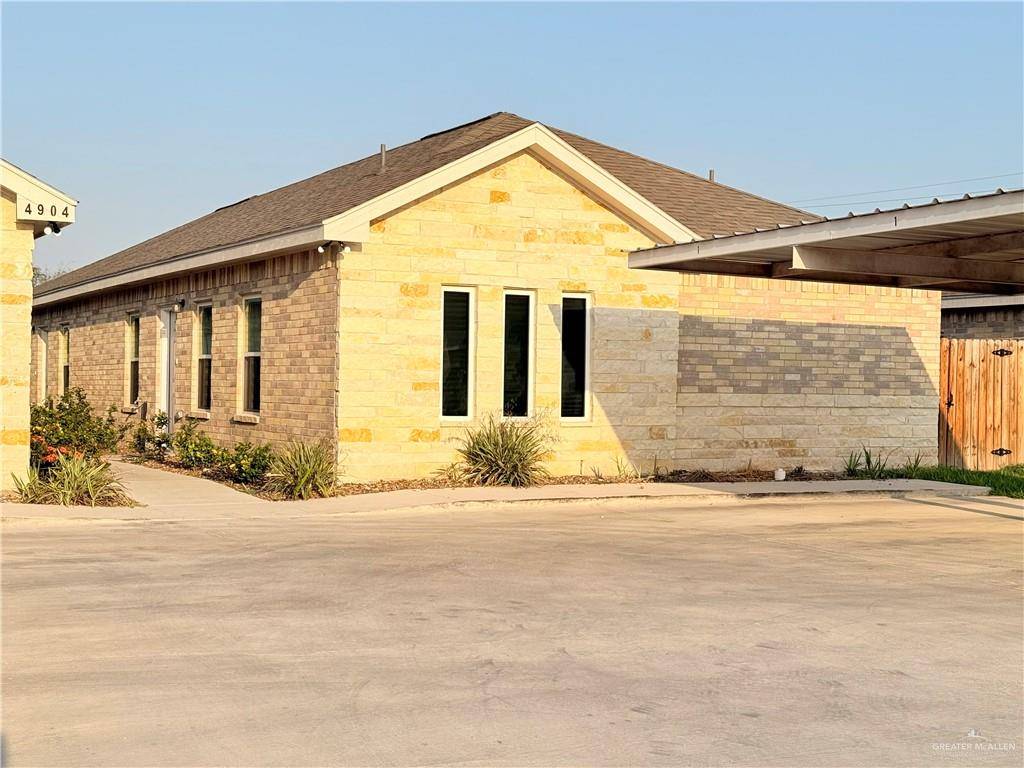4904 N Hiawatha DR Pharr, TX 78577
4,292 SqFt
UPDATED:
Key Details
Property Type Multi-Family
Sub Type Quadruplex
Listing Status Active
Purchase Type For Sale
Square Footage 4,292 sqft
Subdivision West Ridge Estates
MLS Listing ID 471761
HOA Fees $600/ann
HOA Y/N Yes
Year Built 2022
Annual Tax Amount $11,988
Tax Year 2024
Lot Size 0.252 Acres
Acres 0.2521
Property Sub-Type Quadruplex
Source Greater McAllen
Property Description
West Ridge Estates Phase 3 | 4 Units | GATED | PRIME LOCATION.
This 4-PLEX is a CASH FLOW MACHINE — Four spacious 3/2 units, ALL individually metered & sitting pretty behind a gated entrance with covered parking and strong rental upside.
Sleek Slate Stone & Brick Exterior throughout both Buildings,
Gated Community = Tenant Magnet,
3 Bed / 2 Bath per unit = High Demand,
LOCATED off the EXPRESSWAY = Count minutes on 1 hand to reach McAllen, UTRGV, La Plaza, Expressway & More...
LITERALLY, IN the HEART of it all = ALWAYS ON TIME : )
Whether you're scaling your portfolio or locking in your first high-performing multi-unit, this one delivers VALUE, LOCATION & LONG-TERM RETURNS. CALL TODAY!
Location
State TX
County Hidalgo
Community Sidewalks, Street Lights
Rooms
Other Rooms Outbuilding (None)
Interior
Interior Features Ceiling Fan(s), Decorative/High Ceilings, Split Bedrooms, Walk-In Closet(s)
Heating Central
Cooling Central Air
Flooring Tile
Appliance Electric Water Heater, Water Heater (Laundry Room), Microwave, Refrigerator, Stove/Range-Electric Smooth
Laundry Laundry Closet, Washer/Dryer Connection
Exterior
Exterior Feature Rock Yard
Carport Spaces 8
Fence Wood
Community Features Sidewalks, Street Lights
View Y/N No
Roof Type Shingle
Total Parking Spaces 8
Garage No
Building
Lot Description Sidewalks
Faces From Owassa Rd & Expressway 69, head South on Frontage. Remain on the Expressway Frontage until you get to the next Street to the West side which is Minnesota. Turn West onto West Minnesota Rd, then enter the Gated Community of The Height of Minnesota and turn South onto North Hiawatha Dr. The destination will be on the East side toward the end.
Story 1
Foundation Slab
Sewer City Sewer
Structure Type Brick
New Construction No
Schools
Elementary Schools Arnold
Middle Schools Johnson
High Schools Psja North H.S.
Others
Tax ID W378503000001300
Security Features Smoke Detector(s)





