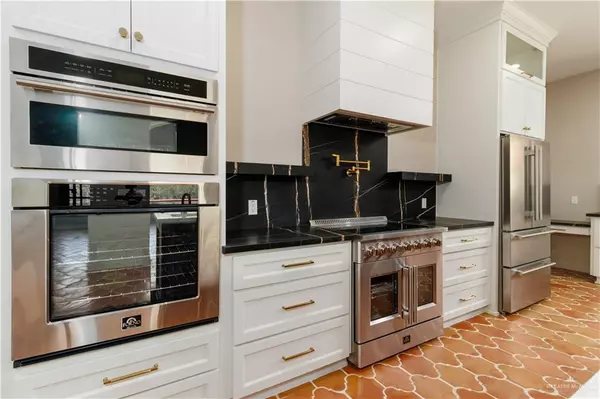
8151 N 55th LN Mcallen, TX 78504
4 Beds
4 Baths
3,091 SqFt
UPDATED:
Key Details
Property Type Single Family Home
Sub Type Single Family Residence
Listing Status Pending
Purchase Type For Sale
Square Footage 3,091 sqft
Subdivision Silverado Trail On Auburn Hill
MLS Listing ID 474580
Bedrooms 4
Full Baths 3
Half Baths 2
HOA Fees $660/ann
HOA Y/N Yes
Year Built 2025
Annual Tax Amount $1,991
Tax Year 2024
Lot Size 0.258 Acres
Acres 0.2585
Property Sub-Type Single Family Residence
Source Greater McAllen
Property Description
Experience refined living in this brand-new 4-bedroom, 3.5-bath home spanning over 3,091 sq. ft. of beautifully designed space. Nestled within an exclusive gated community offering pool privileges, this property combines timeless craftsmanship with modern comfort.
Step inside and be captivated by the elegant Saltillo tile floors, custom finishes, and open-concept layout that flows seamlessly throughout. The expansive chef's kitchen is a great gathering spot to host friends, featuring a walk-in pantry and premium fixtures, perfect for entertaining or family gatherings.
The spacious primary suite is a private retreat with a spa-inspired bath and designer details. Every bedroom & bathroom showcases attention to detail, from the lighting to the cabinetry—this home is truly showroom quality.
Situated on a large lot within the sought-after Sharyland School District, this residence offers both privacy and prestige. must see property!
Location
State TX
County Hidalgo
Community Curbs, Gated, Pool, Sidewalks, Street Lights
Rooms
Dining Room Living Area(s): 1
Interior
Interior Features Countertops (Other), Countertops (Quartz), Built-in Features, Ceiling Fan(s), Decorative/High Ceilings, Fireplace, Microwave, Split Bedrooms, Walk-In Closet(s)
Heating Central, Electric
Cooling Central Air, Electric
Flooring Hardwood, Saltillo Tile
Fireplace true
Appliance Electric Water Heater, Tankless Water Heater, Water Heater (In Garage), Oven-Microwave, Oven-Single, Refrigerator, Stove/Range-Electric Smooth
Laundry Laundry Closet, Laundry Room, Washer/Dryer Connection
Exterior
Exterior Feature Sprinkler System
Garage Spaces 2.0
Fence Irrigation, Landscaped, Wood
Community Features Curbs, Gated, Pool, Sidewalks, Street Lights
Utilities Available Cable Available
View Y/N No
Roof Type Composition Shingle
Total Parking Spaces 2
Garage Yes
Building
Lot Description Cul-De-Sac, Curb & Gutters, Irregular Lot, Professional Landscaping, Sidewalks, Sprinkler System
Faces NORTH ON SHARY ROAD, TURN EAST ON MILE 5 RD, SUBDIVISION ON NORTH SIDE
Story 2
Foundation Slab
Sewer City Sewer
Water Public
Structure Type Stone,Stucco
New Construction Yes
Schools
Elementary Schools Garza
Middle Schools Sharyland North Junior
High Schools Sharyland Pioneer H.S.
Others
Tax ID S356100000003200






