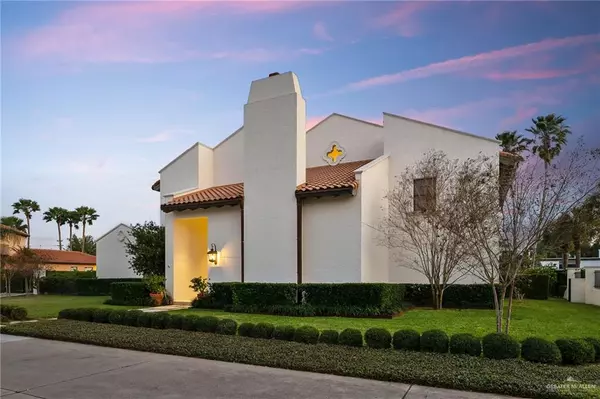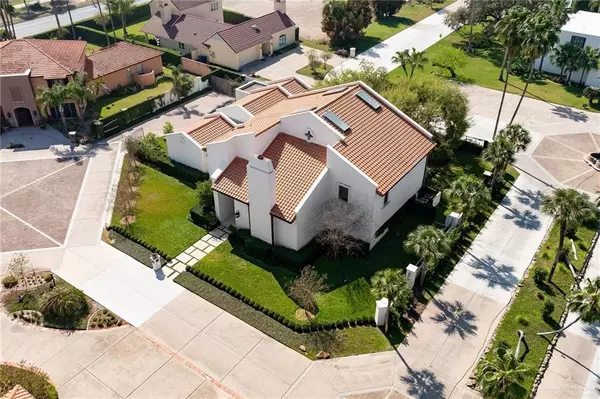301 Byron Nelson ST #39 Mcallen, TX 78503
5 Beds
4.5 Baths
5,716 SqFt
UPDATED:
Key Details
Property Type Single Family Home
Sub Type Single Family Residence
Listing Status Active
Purchase Type For Sale
Square Footage 5,716 sqft
Subdivision Villas Jardin
MLS Listing ID 474046
Bedrooms 5
Full Baths 4
Half Baths 1
HOA Fees $300/mo
HOA Y/N Yes
Year Built 2000
Annual Tax Amount $16,890
Tax Year 2024
Lot Size 0.317 Acres
Acres 0.3175
Property Sub-Type Single Family Residence
Source Greater McAllen
Property Description
Location
State TX
County Hidalgo
Community Curbs, Gated, Guarded Entrance, Pool, Sidewalks, Street Lights
Rooms
Dining Room Living Area(s): 2
Interior
Interior Features Entrance Foyer, Countertops (Other Natural Stone), Bonus Room, Built-in Features, Ceiling Fan(s), Crown/Cove Molding, Decorative/High Ceilings, Dryer, Fireplace, Microwave, Office/Study, Split Bedrooms, Walk-In Closet(s), Washer, Wet/Dry Bar
Heating Central, Electric
Cooling Central Air, Electric
Flooring Marble, Saltillo Tile
Equipment Audio/Video Wiring
Fireplace true
Appliance Electric Water Heater, Gas Water Heater, Water Heater (Programmable thermostat), Tankless Water Heater, Water Heater (In Attic), Gas Cooktop, Dishwasher, Disposal, Dryer, Ice Maker, Microwave, Convection Oven, Double Oven, Oven-Warming, Refrigerator, Built-In Refrigerator, Stove/Range, Wine Cooler
Laundry Laundry Room, Washer/Dryer Connection
Exterior
Exterior Feature Exercise Room, Gutters/Spouting, Mature Trees, Motorized Gate, Sprinkler System
Garage Spaces 2.0
Fence Decorative Metal, Electric, Landscaped, Masonry
Community Features Curbs, Gated, Guarded Entrance, Pool, Sidewalks, Street Lights
Utilities Available Internet Access, Cable Available
View Y/N No
Roof Type Clay Tile,Flat
Total Parking Spaces 2
Garage Yes
Building
Lot Description Curb & Gutters, Mature Trees, Professional Landscaping, Sidewalks, Sprinkler System
Faces South on 2nd Street to Byron Nelson. East on Byron Nelson. South into Entrance at Villas Jardin. East on First Street in Subdivision.
Story 2
Foundation Slab
Sewer City Sewer
Water Public
Structure Type Block,Stucco
New Construction No
Schools
Elementary Schools Fields
Middle Schools Travis
High Schools Mcallen H.S.
Others
Tax ID V402500000003900
Security Features Security System,Smoke Detector(s)





