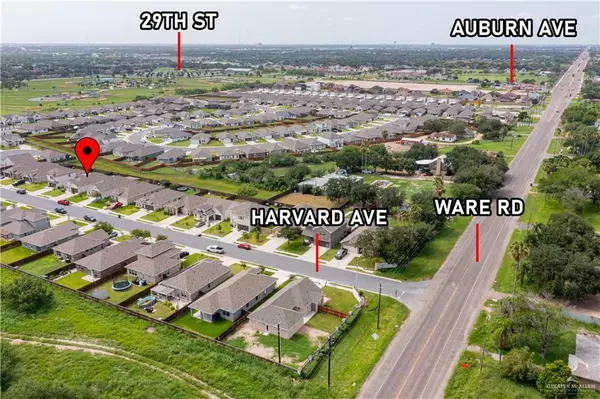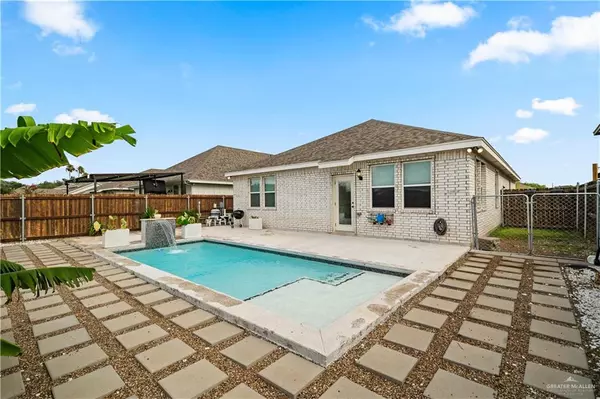3501 Harvard AVE Mcallen, TX 78504
4 Beds
3 Baths
1,716 SqFt
UPDATED:
Key Details
Property Type Single Family Home
Sub Type Single Family Residence
Listing Status Active
Purchase Type For Sale
Square Footage 1,716 sqft
Subdivision Campo De Suenos Ph 1
MLS Listing ID 476265
Bedrooms 4
Full Baths 3
HOA Fees $80/mo
HOA Y/N Yes
Year Built 2021
Annual Tax Amount $7,645
Tax Year 2024
Lot Size 5,998 Sqft
Acres 0.1377
Property Sub-Type Single Family Residence
Source Greater McAllen
Property Description
Location
State TX
County Hidalgo
Community Sidewalks, Street Lights
Rooms
Dining Room Living Area(s): 1
Interior
Interior Features Entrance Foyer, Countertops (Quartz), Dryer, Microwave, Walk-In Closet(s), Washer
Heating Central
Cooling Central Air
Flooring Tile
Appliance Tankless Water Heater, Smooth Electric Cooktop, Disposal, Refrigerator, Washer
Laundry Laundry Closet, Washer/Dryer Connection
Exterior
Exterior Feature Sprinkler System
Garage Spaces 2.0
Fence Wood
Pool In Ground, Outdoor Pool
Community Features Sidewalks, Street Lights
View Y/N No
Roof Type Shingle
Total Parking Spaces 2
Garage Yes
Private Pool true
Building
Lot Description Sidewalks
Faces Head north on Ware Rd. Pass Trenton turn right on Harvard Ave. about a block down home is on the right.
Story 1
Foundation Slab
Sewer City Sewer
Structure Type Brick
New Construction No
Schools
Elementary Schools Sanchez
Middle Schools Fossum
High Schools Rowe H.S.
Others
Tax ID C082000000004500
Security Features Smoke Detector(s)





