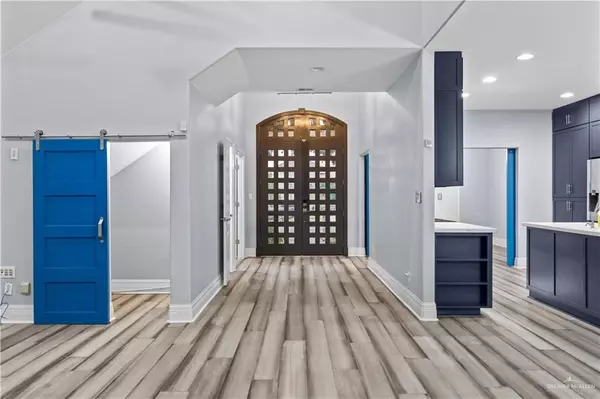
2012 N 46th ST Mcallen, TX 78501
5 Beds
4 Baths
3,443 SqFt
UPDATED:
Key Details
Property Type Single Family Home
Sub Type Single Family Residence
Listing Status Active
Purchase Type For Sale
Square Footage 3,443 sqft
Subdivision Oak Terrace Estate
MLS Listing ID 475922
Bedrooms 5
Full Baths 4
HOA Fees $75/qua
HOA Y/N Yes
Year Built 2007
Annual Tax Amount $7,983
Tax Year 2024
Lot Size 8,400 Sqft
Acres 0.1928
Property Sub-Type Single Family Residence
Source Greater McAllen
Property Description
Location
State TX
County Hidalgo
Community Sidewalks, Street Lights
Rooms
Other Rooms Storage
Dining Room Living Area(s): 2
Interior
Interior Features Entrance Foyer, Countertops (Granite), Ceiling Fan(s), Decorative/High Ceilings, Walk-In Closet(s)
Heating Central, Electric
Cooling Central Air, Electric
Flooring Hardwood, Tile
Appliance Electric Water Heater, Dishwasher, Microwave
Laundry Laundry Room, Washer/Dryer Connection
Exterior
Exterior Feature Mature Trees, Sprinkler System
Garage Spaces 2.0
Fence Wood
Pool In Ground, Outdoor Pool
Community Features Sidewalks, Street Lights
Utilities Available Cable Available
View Y/N No
Roof Type Composition Shingle
Total Parking Spaces 2
Garage Yes
Private Pool true
Building
Lot Description Mature Trees, Professional Landscaping, Sprinkler System
Faces Head West on Expressway 83 towards exit 183 for Bentsen Rd. Head North on Bentsen Rd for approximately 2.5 miles. Turn left onto Tamarack Ave, a right onto N 44th Ln (N 44th Ln turns left and becomes Upas Ave), and make a left onto N 46th St. 2012 N 46th St will be the 2nd house on the left hand side.
Story 2
Foundation Slab
Sewer City Sewer
Water Public
Structure Type Brick
New Construction No
Schools
Elementary Schools Wernecke
Middle Schools Sharyland North Junior
High Schools Pioneer H.S.
Others
Tax ID O065100000006200
Security Features Security System,Smoke Detector(s)






