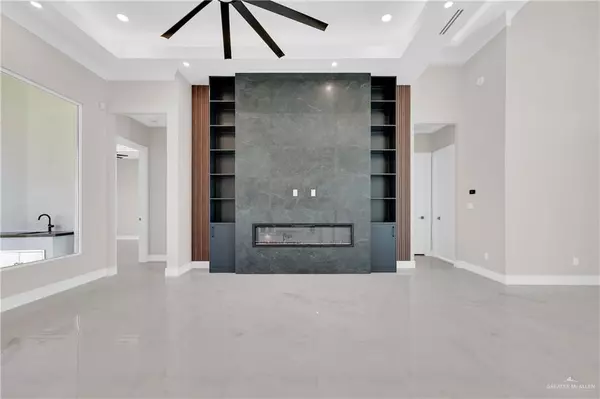9813 N 25th ST Mcallen, TX 78504
4 Beds
3.5 Baths
2,356 SqFt
UPDATED:
Key Details
Property Type Single Family Home
Sub Type Single Family Residence
Listing Status Active
Purchase Type For Sale
Square Footage 2,356 sqft
Subdivision Falcon'S Cove
MLS Listing ID 477478
Bedrooms 4
Full Baths 3
Half Baths 1
HOA Fees $500/ann
HOA Y/N Yes
Year Built 2025
Annual Tax Amount $1,959
Tax Year 2025
Lot Size 8,689 Sqft
Acres 0.1995
Property Sub-Type Single Family Residence
Source Greater McAllen
Property Description
Location
State TX
County Hidalgo
Community Sidewalks, Street Lights
Rooms
Dining Room Living Area(s): 2
Interior
Interior Features Entrance Foyer, Countertops (Granite), Built-in Features, Ceiling Fan(s), Crown/Cove Molding, Decorative/High Ceilings, Fireplace, Walk-In Closet(s)
Heating Central, Electric
Cooling Central Air, Electric
Flooring Porcelain Tile
Equipment 1 Year Warranty
Fireplace true
Appliance Electric Water Heater, No Conveying Appliances
Laundry Laundry Room, Washer/Dryer Connection
Exterior
Garage Spaces 2.0
Fence Wood
Community Features Sidewalks, Street Lights
View Y/N No
Roof Type Shingle
Total Parking Spaces 2
Garage Yes
Building
Lot Description Professional Landscaping, Sidewalks, Sprinkler System
Faces From W Expy 83, Take exit 141A towards North 23rd St, After passing Trenton up ahead turn left onto Trinity Ave, Right on 25th St.
Story 1
Foundation Slab
Sewer City Sewer
Structure Type Stone,Stucco
New Construction No
Schools
Elementary Schools Cavazos
Middle Schools Longoria
High Schools Vela H.S.
Others
Tax ID F158000000011200





