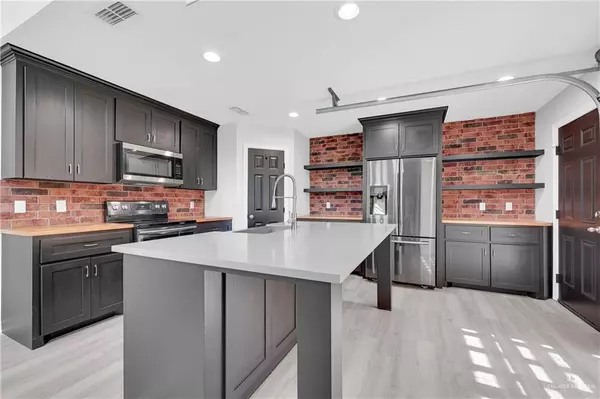
1013 E Alan ST Pharr, TX 78577
3 Beds
2 Baths
1,322 SqFt
UPDATED:
Key Details
Property Type Single Family Home
Sub Type Single Family Residence
Listing Status Pending
Purchase Type For Sale
Square Footage 1,322 sqft
Subdivision Bagwell Acres
MLS Listing ID 477718
Bedrooms 3
Full Baths 2
HOA Y/N No
Year Built 2015
Annual Tax Amount $5,028
Tax Year 2024
Lot Size 7,761 Sqft
Acres 0.1782
Property Sub-Type Single Family Residence
Source Greater McAllen
Property Description
Location
State TX
County Hidalgo
Community Curbs
Rooms
Dining Room Living Area(s): 1
Interior
Interior Features Countertops (Quartz), Ceiling Fan(s), Decorative/High Ceilings, Microwave, Walk-In Closet(s)
Heating Central
Cooling Central Air
Flooring Concrete
Appliance Electric Water Heater, Water Heater (In Garage), Microwave
Laundry In Garage, Washer/Dryer Connection
Exterior
Exterior Feature BBQ Pit/Grill, Mature Trees, Sprinkler System
Garage Spaces 2.0
Fence Wood
Community Features Curbs
View Y/N No
Roof Type Composition Shingle
Total Parking Spaces 2
Garage Yes
Building
Lot Description Mature Trees, Professional Landscaping
Faces Use GPS
Story 2
Foundation Slab
Sewer City Sewer
Structure Type Frame/Wood,Stucco
New Construction No
Schools
Elementary Schools Longoria
Middle Schools Johnson
High Schools Psja North H.S.
Others
Tax ID B010000013000700
Security Features Smoke Detector(s)






