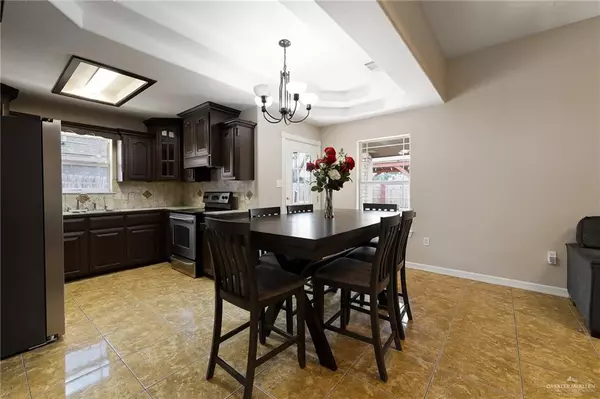1200 E 10th ST San Juan, TX 78589
4 Beds
3 Baths
1,654 SqFt
UPDATED:
Key Details
Property Type Single Family Home
Sub Type Single Family Residence
Listing Status Active
Purchase Type For Sale
Square Footage 1,654 sqft
Subdivision Vip East
MLS Listing ID 478069
Bedrooms 4
Full Baths 3
HOA Fees $115/qua
HOA Y/N Yes
Year Built 2006
Annual Tax Amount $5,103
Tax Year 2024
Lot Size 6,379 Sqft
Acres 0.1465
Property Sub-Type Single Family Residence
Source Greater McAllen
Property Description
Location
State TX
County Hidalgo
Community Curbs, Gated, Sidewalks, Street Lights
Rooms
Dining Room Living Area(s): 1
Interior
Interior Features Entrance Foyer, Countertops (Tile), Ceiling Fan(s)
Heating Central
Cooling Central Air
Flooring Tile
Appliance Water Heater (Programmable thermostat), Smooth Electric Cooktop
Laundry In Garage, Washer/Dryer Connection
Exterior
Garage Spaces 2.0
Fence Privacy, Wood
Community Features Curbs, Gated, Sidewalks, Street Lights
View Y/N No
Roof Type Composition Shingle
Total Parking Spaces 2
Garage Yes
Building
Lot Description Sidewalks, Sprinkler System
Faces EXP 83 SOUTH ON STEWART EAST ON BUSINESS 83 SOUTH ON SUNCHASE. WHEN YOU ENTER THE SUBDIVISION KEEP GOING STRAIGHT UNTIL THE LAST STREET WHICH IS 10TH AND IT WILL BE THE SECOND HOME ON YOUR RIGHT SIDE
Story 1
Foundation Slab
Sewer City Sewer
Water Public
Structure Type Brick
New Construction No
Schools
Elementary Schools Sorenson
Middle Schools Austin
High Schools Psja H.S.
Others
Tax ID V012300000002700





