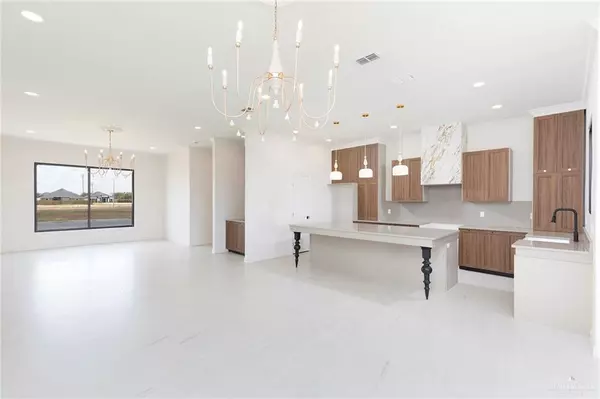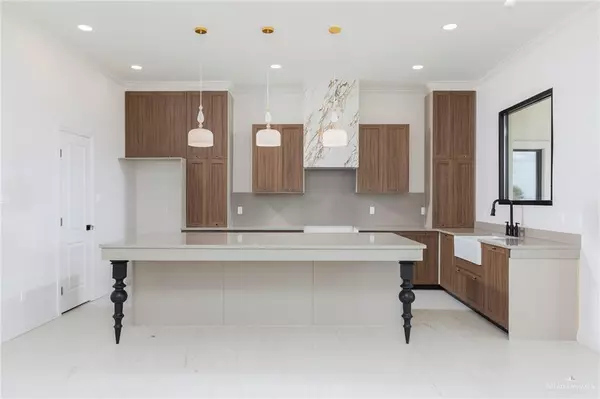401 N 32nd ST Hidalgo, TX 78557
3 Beds
2 Baths
1,978 SqFt
UPDATED:
Key Details
Property Type Single Family Home
Sub Type Single Family Residence
Listing Status Active
Purchase Type For Sale
Square Footage 1,978 sqft
Subdivision Valley Heights
MLS Listing ID 478023
Bedrooms 3
Full Baths 2
HOA Fees $300/ann
HOA Y/N Yes
Year Built 2025
Annual Tax Amount $873
Tax Year 2024
Lot Size 6,019 Sqft
Acres 0.1382
Property Sub-Type Single Family Residence
Source Greater McAllen
Property Description
EXPERIMENTA VIVIR LUJOSAMENTE EN ESTA CASA DE GRAN DISENO!. Ubicada en la Colonia Privada de Valley Heights, esta Casa consta de 3 Recamaras, 2 Banos Completos, Distribucion Abierta en Sala-Comedor-Cocina, Estancia Familiar, Lavanderia, Terraza, Patio y Cochera 2 Autos. Modernos Acabados incluyen Pisos de Porcelana, Papel Tapiz y de Madera Decorativa en Algunas Paredes, Candiles Dorados, Cocina con Isla, Cubiertas de Cuarzo, Electrodomesticos de Acero Inoxidable.
Location
State TX
County Hidalgo
Community Street Lights
Rooms
Dining Room Living Area(s): 2
Interior
Interior Features Entrance Foyer, Countertops (Quartz), Built-in Features, Ceiling Fan(s), Crown/Cove Molding, Decorative/High Ceilings, Walk-In Closet(s), Wet/Dry Bar
Heating Central, Electric
Cooling Central Air, Electric
Flooring Porcelain Tile
Appliance Electric Water Heater, Water Heater (In Garage), Refrigerator, Stove/Range-Electric Smooth
Laundry Laundry Room, Washer/Dryer Connection
Exterior
Garage Spaces 2.0
Fence Wood
Community Features Street Lights
View Y/N No
Roof Type Composition Shingle
Total Parking Spaces 2
Garage Yes
Building
Lot Description Sidewalks, Sprinkler System
Faces From Military Hwy, go south on 32nd Street - Valley Height Entrance - 401 N 32nd.
Story 1
Foundation Basement
Sewer City Sewer
Water Public
Structure Type Stucco
New Construction Yes
Schools
Elementary Schools Valley View South
Middle Schools Valley View Junior High
High Schools Valley View H.S.
Others
Tax ID V128000000003900
Security Features Smoke Detector(s)





