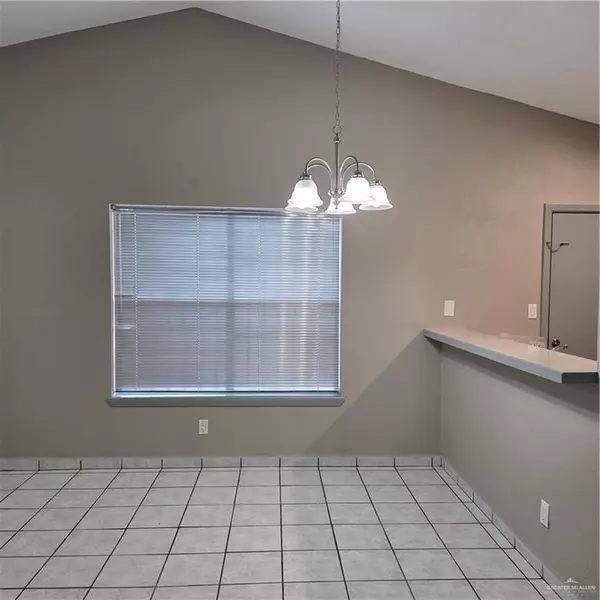2728 N 26th ST Mcallen, TX 78501
3 Beds
2 Baths
1,020 SqFt
UPDATED:
Key Details
Property Type Single Family Home
Sub Type Single Family Residence
Listing Status Active
Purchase Type For Rent
Square Footage 1,020 sqft
Subdivision Harvey Terrace #2
MLS Listing ID 478032
Bedrooms 3
Full Baths 2
HOA Y/N No
Year Built 1981
Annual Tax Amount $3,145
Tax Year 2023
Lot Size 5,431 Sqft
Acres 0.1247
Property Sub-Type Single Family Residence
Source Greater McAllen
Property Description
Location
State TX
County Hidalgo
Community Curbs, Street Lights
Interior
Interior Features Ceiling Fan(s)
Heating Central, Electric
Cooling Central Air, Electric
Laundry In Garage, Washer/Dryer Connection
Exterior
Exterior Feature Mature Trees
Garage Spaces 1.0
Community Features Curbs, Street Lights
View Y/N No
Total Parking Spaces 1
Garage Yes
Building
Faces Home is on the south east corner of Harvey & 26th Street
Story 1
New Construction No
Schools
Elementary Schools Seguin
Middle Schools De Leon
High Schools San Benito H.S.
Others
Tax ID H150001002009300
Pets Allowed Yes





