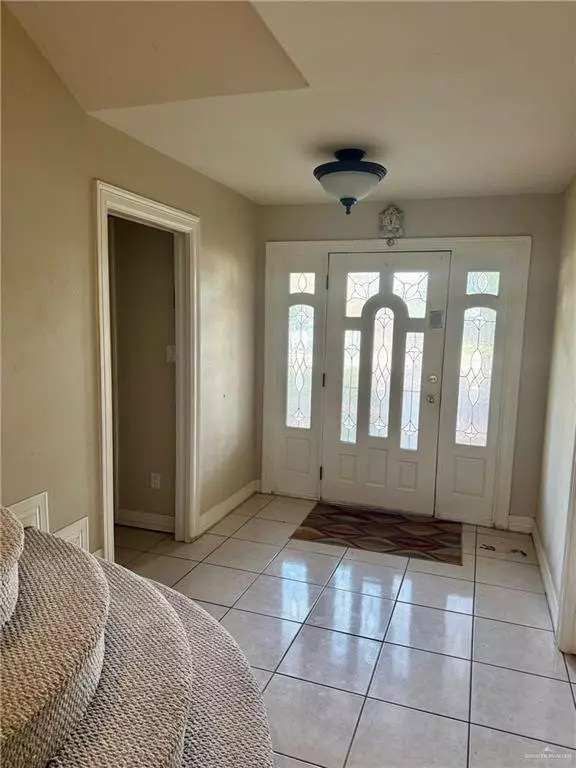2511 Brentwood DR Mission, TX 78572
5 Beds
4 Baths
4,324 SqFt
UPDATED:
Key Details
Property Type Single Family Home
Sub Type Single Family Residence
Listing Status Active
Purchase Type For Sale
Square Footage 4,324 sqft
Subdivision Brentwood Estates
MLS Listing ID 478688
Bedrooms 5
Full Baths 4
HOA Fees $200/qua
HOA Y/N Yes
Year Built 1975
Annual Tax Amount $7,821
Tax Year 2024
Lot Size 0.386 Acres
Acres 0.3857
Property Sub-Type Single Family Residence
Source Greater McAllen
Property Description
This Home NEEDS TLC but can become your "Dream Home" with the right Vision! Are you ready to take this on?? Offered at only $465,000! Cash or Conventional Financing Only!
Location
State TX
County Hidalgo
Community Curbs, Other, Pool, Street Lights, Tennis Available, Tennis Privileges
Rooms
Other Rooms Storage
Dining Room Living Area(s): 2
Interior
Interior Features Entrance Foyer, Countertops (Granite), Countertops (Laminate), Countertops (Other), Built-in Features, Ceiling Fan(s), Decorative/High Ceilings, Split Bedrooms
Heating Central, Electric
Cooling Central Air, Electric
Flooring Carpet, Tile
Appliance Electric Water Heater, Water Heater (Other Location), Refrigerator, Stove/Range-Electric Coil
Laundry Laundry Room, Washer/Dryer Connection
Exterior
Exterior Feature Mature Trees
Carport Spaces 3
Fence Privacy, Wood
Pool In Ground, Fenced
Community Features Curbs, Other, Pool, Street Lights, Tennis Available, Tennis Privileges
View Y/N No
Roof Type Composition Shingle
Total Parking Spaces 3
Garage No
Building
Lot Description Curb & Gutters, Mature Trees
Faces FROM BUSINESS HWY 83 IN SHARYLAND HEAD NORTH ON TAYLOR RD THEN WEST(LEFT TURN) INTO BRENTWOOD ESTATES! HOME WILL BE ON THE SOUTH SIDE!
Story 2
Foundation Slab
Sewer City Sewer
Water Public
Structure Type Brick
New Construction No
Schools
Elementary Schools Shary
Middle Schools B.L. Gray Junior High
High Schools Sharyland H.S.
Others
Tax ID B405000000000500





