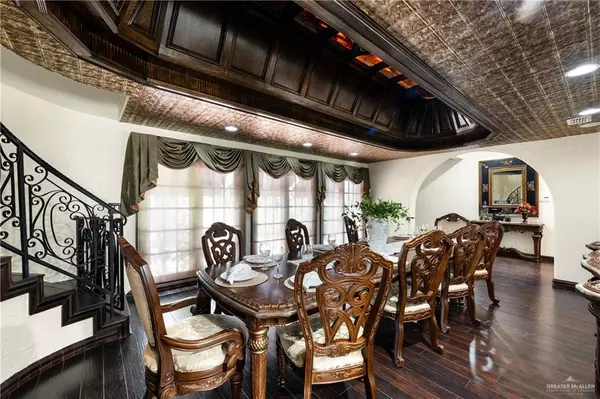2714 Lake Shore DR Edinburg, TX 78539
7 Beds
8 Baths
6,800 SqFt
UPDATED:
Key Details
Property Type Single Family Home
Sub Type Single Family Residence
Listing Status Active
Purchase Type For Sale
Square Footage 6,800 sqft
Subdivision Lake James
MLS Listing ID 479401
Bedrooms 7
Full Baths 7
Half Baths 2
HOA Fees $220/qua
HOA Y/N Yes
Year Built 1975
Annual Tax Amount $13,143
Tax Year 2022
Lot Size 0.550 Acres
Acres 0.55
Property Sub-Type Single Family Residence
Source Greater McAllen
Property Description
Location
State TX
County Hidalgo
Community Street Lights
Rooms
Other Rooms Gazebo
Dining Room Living Area(s): 1
Interior
Interior Features Entrance Foyer, Countertops (Granite), Bonus Room, Built-in Features, Ceiling Fan(s), Decorative/High Ceilings, Fireplace, Microwave, Office/Study, Split Bedrooms, Walk-In Closet(s)
Heating Central
Cooling Central Air
Flooring Carpet, Hardwood, Slate
Fireplace true
Appliance Tankless Water Heater, Smooth Electric Cooktop, Dishwasher, Dryer, Microwave, Oven-Single, Refrigerator, Washer
Laundry Laundry Room, Washer/Dryer Connection
Exterior
Exterior Feature Balcony, BBQ Pit/Grill, Exercise Room, Mature Trees, Sauna, Sprinkler System
Garage Spaces 4.0
Fence Landscaped, Masonry
Pool In Ground, Other Cleaning System, Outdoor Pool
Community Features Street Lights
View Y/N No
Roof Type Other
Total Parking Spaces 4
Garage Yes
Private Pool true
Building
Lot Description Valet/Caretaker, Corner Lot, Mature Trees, Sprinkler System
Faces North on Col. Rowe past Trenton to Lake Shore Drive where you will turn east. The property is on the hard corner of Lake Shore and Michael Blvd.
Story 2
Foundation Slab
Sewer City Sewer
Water Public
Structure Type Stucco
New Construction No
Schools
Elementary Schools Canterbury
Middle Schools South Middle School
High Schools Vela H.S.
Others
Tax ID L245000000003100





