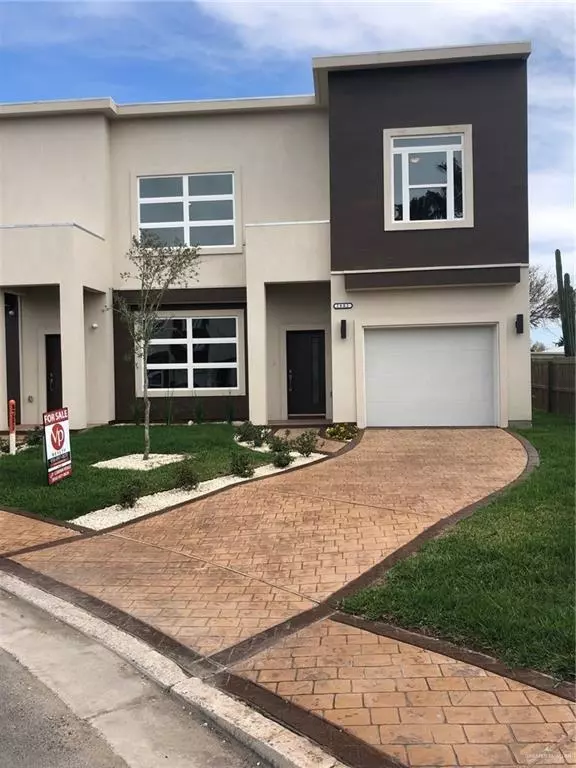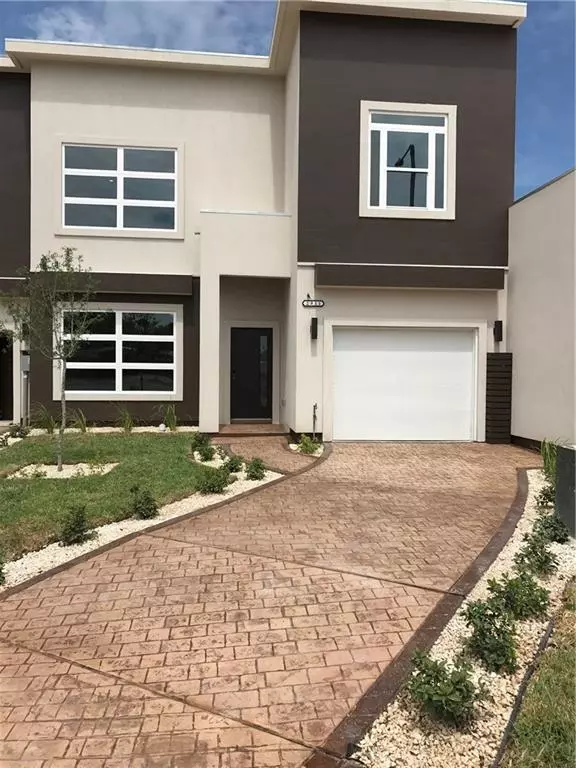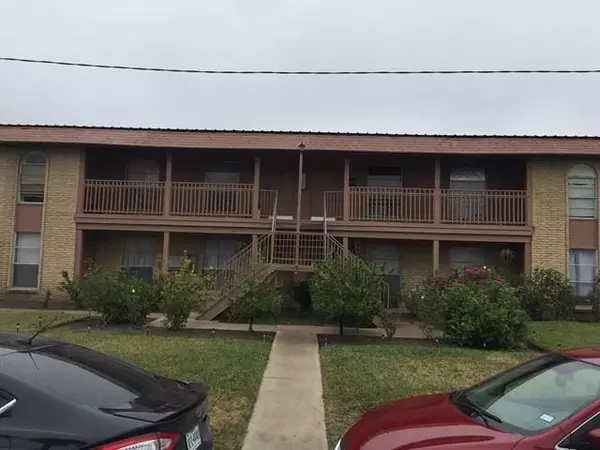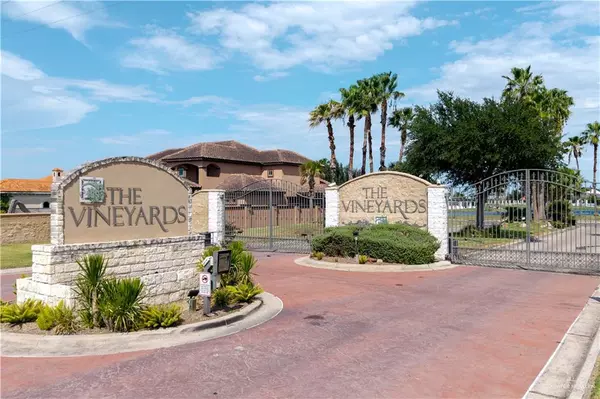SOLD LISTINGS

Free Account Required
Register or Sign In to View

Free Account Required
Register or Sign In to View

Free Account Required
Register or Sign In to View

Free Account Required
Register or Sign In to View

Free Account Required
Register or Sign In to View

Free Account Required
Register or Sign In to View

12829 N 38th ST Edinburg, TX 78541
4 Beds
3.5 Baths
2,785 SqFt
UPDATED:
Key Details
Property Type Single Family Home
Sub Type Single Family Residence
Listing Status Active
Purchase Type For Sale
Square Footage 2,785 sqft
Subdivision Vineyard Estates
MLS Listing ID 479367
Bedrooms 4
Full Baths 3
Half Baths 1
HOA Y/N Yes
Year Built 2020
Annual Tax Amount $11,522
Tax Year 2024
Lot Size 0.531 Acres
Acres 0.5314
Property Sub-Type Single Family Residence
Source Greater McAllen
Property Description
Location
State TX
County Hidalgo
Community Curbs, Gated, Sidewalks, Street Lights
Rooms
Dining Room Living Area(s): 1
Interior
Interior Features Entrance Foyer, Countertops (Quartz), Bonus Room, Ceiling Fan(s), Decorative/High Ceilings, Dryer, Microwave, Split Bedrooms, Walk-In Closet(s), Washer
Heating Central, Electric
Cooling Central Air, Electric
Flooring Porcelain Tile
Appliance Electric Water Heater, Tankless Water Heater, Water Heater (In Garage), Gas Cooktop, Dishwasher, Disposal, Dryer, Oven-Microwave, Built-In Refrigerator, Washer, Wine Cooler
Laundry Laundry Room
Exterior
Exterior Feature Sprinkler System
Garage Spaces 2.0
Fence Masonry
Community Features Curbs, Gated, Sidewalks, Street Lights
View Y/N No
Roof Type Clay Tile
Total Parking Spaces 2
Garage Yes
Building
Lot Description Cul-De-Sac, Sidewalks, Sprinkler System
Faces From Expressway and Ware Road go North towards University (Hwy 107) Cross over University, and community will be on the right side.
Story 1
Foundation Slab
Sewer City Sewer
Water Public
Structure Type Stone,Stucco
New Construction No
Schools
Elementary Schools Magee
Middle Schools B.L. Garza
High Schools Edinburg North H.S.
Others
Tax ID V41201A000004000
Security Features Smoke Detector(s)






