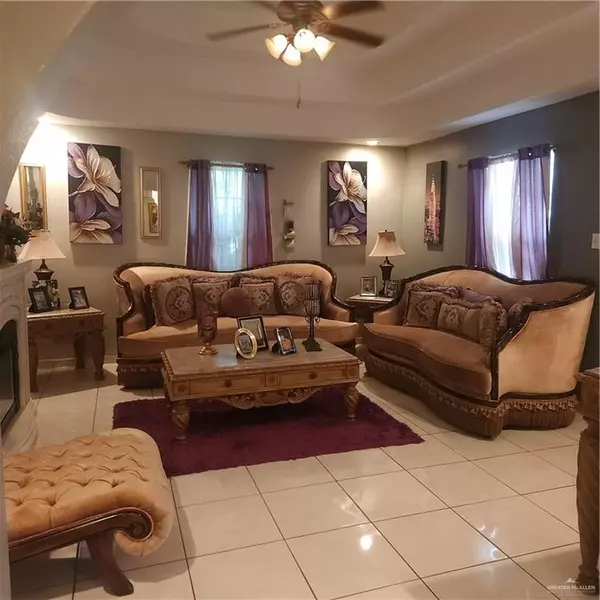
7120 Margaret DR Mission, TX 78574
4 Beds
2.5 Baths
1,965 SqFt
UPDATED:
Key Details
Property Type Single Family Home
Sub Type Single Family Residence
Listing Status Pending
Purchase Type For Sale
Square Footage 1,965 sqft
Subdivision Kenwood Estates
MLS Listing ID 479557
Bedrooms 4
Full Baths 2
Half Baths 1
HOA Y/N No
Year Built 2003
Annual Tax Amount $5,146
Tax Year 2024
Lot Size 0.500 Acres
Acres 0.5004
Property Sub-Type Single Family Residence
Source Greater McAllen
Property Description
Location
State TX
County Hidalgo
Rooms
Dining Room Living Area(s): 1
Interior
Interior Features Countertops (Quartz), Ceiling Fan(s)
Heating Central
Cooling Central Air
Flooring Tile
Appliance Electric Water Heater, Other
Laundry Laundry Room, Washer/Dryer Connection
Exterior
Exterior Feature BBQ Pit/Grill, Workshop
Garage Spaces 2.0
Carport Spaces 2
Fence Masonry, Privacy
Community Features None
View Y/N No
Roof Type Metal
Total Parking Spaces 4
Garage Yes
Building
Faces I-2 WEST, EXIT 133 TOWARDS N LA HOMA RD, RIGHT ON JOHN ST, THEN RIGHT ON MARGARET DR
Story 2
Foundation Pillar/Post/Pier
Sewer City Sewer
Structure Type None
New Construction No
Schools
Elementary Schools Camarena
Middle Schools Memorial
High Schools La Joya H.S.
Others
Tax ID K275000000001400






