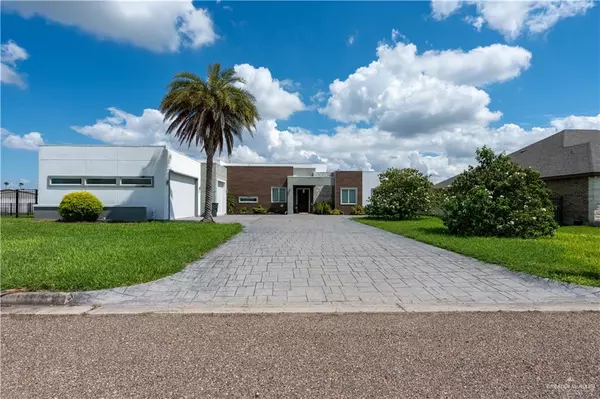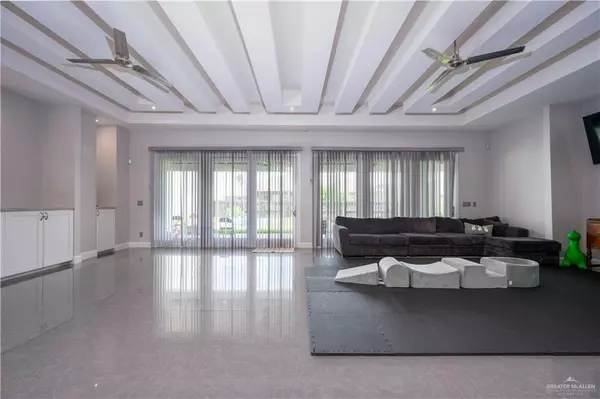
5410 Hurd CT Harlingen, TX 78552
4 Beds
4 Baths
3,758 SqFt
UPDATED:
Key Details
Property Type Single Family Home
Sub Type Single Family Residence
Listing Status Active
Purchase Type For Sale
Square Footage 3,758 sqft
Subdivision Remington Estates
MLS Listing ID 480396
Bedrooms 4
Full Baths 3
Half Baths 2
HOA Y/N No
Year Built 2016
Annual Tax Amount $10,094
Tax Year 2024
Lot Size 0.357 Acres
Acres 0.357
Property Sub-Type Single Family Residence
Source Greater McAllen
Property Description
Location
State TX
County Cameron
Community Gated
Rooms
Dining Room Living Area(s): 1
Interior
Interior Features Entrance Foyer, Countertops (Quartz), Bonus Room, Built-in Features, Ceiling Fan(s), Office/Study, Split Bedrooms, Walk-In Closet(s)
Heating Central, Electric
Cooling Central Air, Electric
Flooring Tile
Appliance Electric Water Heater, Gas Cooktop, Dishwasher, Microwave, Double Oven, Built-In Refrigerator
Laundry Laundry Room
Exterior
Exterior Feature Sprinkler System
Garage Spaces 3.0
Fence Partial, Privacy, Wood
Community Features Gated
View Y/N No
Roof Type Flat
Total Parking Spaces 3
Garage Yes
Building
Lot Description Cul-De-Sac, Sprinkler System
Faces Stuart Place Rd south to Garrett Road go east to Russell Estates gated entrance take Catlin to Hurd.
Story 1
Foundation Slab
Sewer City Sewer
Water Public
Structure Type Stucco
New Construction No
Schools
Elementary Schools Stuart Place
Middle Schools Vela
High Schools Harlingen South H.S.
Others
Tax ID 208482
Security Features Smoke Detector(s)






