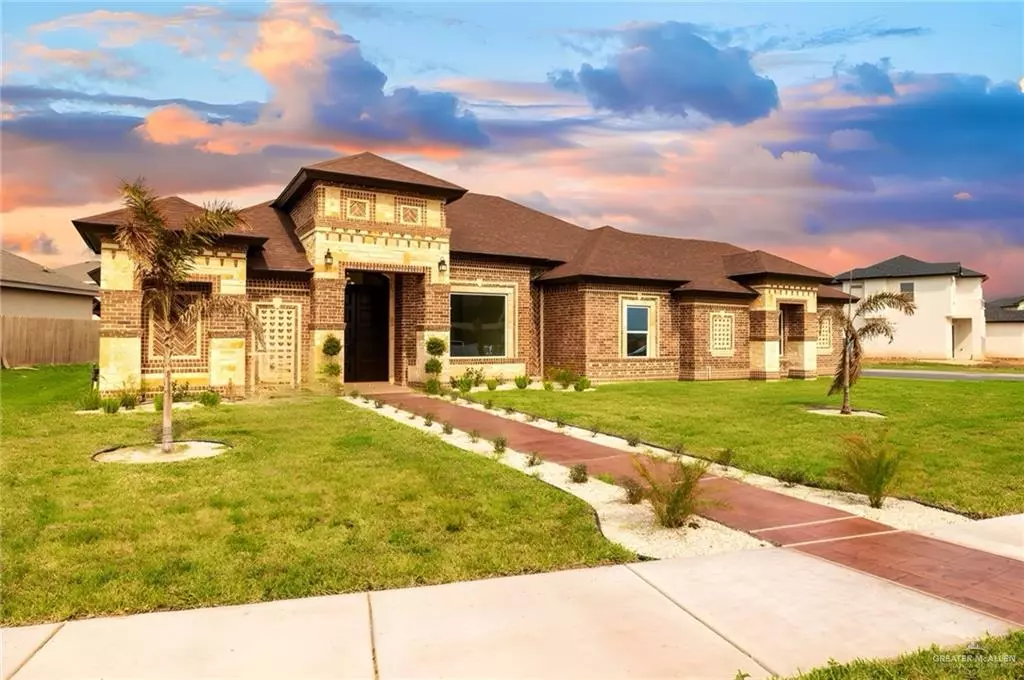
3812 Santa Fe ST Edinburg, TX 78542
4 Beds
2 Baths
2,063 SqFt
UPDATED:
Key Details
Property Type Single Family Home
Sub Type Single Family Residence
Listing Status Active
Purchase Type For Sale
Square Footage 2,063 sqft
Subdivision Santa Cruz
MLS Listing ID 480524
Bedrooms 4
Full Baths 2
HOA Fees $400/ann
HOA Y/N Yes
Year Built 2023
Annual Tax Amount $8,942
Tax Year 2024
Lot Size 0.294 Acres
Acres 0.294
Property Sub-Type Single Family Residence
Source Greater McAllen
Property Description
Location
State TX
County Hidalgo
Community Curbs, Gated, Sidewalks, Street Lights
Rooms
Dining Room Living Area(s): 1
Interior
Interior Features Entrance Foyer, Countertops (Granite), Built-in Features, Ceiling Fan(s), Decorative/High Ceilings, Walk-In Closet(s)
Heating Central, Electric
Cooling Central Air, Electric
Flooring Tile
Appliance Electric Water Heater, Water Heater (In Garage), No Conveying Appliances
Laundry Laundry Room, Washer/Dryer Connection
Exterior
Exterior Feature Sprinkler System
Garage Spaces 2.0
Fence None
Community Features Curbs, Gated, Sidewalks, Street Lights
Utilities Available Cable Available
View Y/N No
Roof Type Composition Shingle
Total Parking Spaces 2
Garage Yes
Building
Lot Description Cul-De-Sac, Curb & Gutters, Irregular Lot, Professional Landscaping, Sidewalks, Sprinkler System
Faces From the corner of Monte Cristo Rd and the Frontage Rd. Head North I-69C N/US-281 N , Turn right onto E Burns Blvd , Turn right onto Santa Fe St . Home will be in the corner. Visible sign.
Story 1
Foundation Slab
Sewer City Sewer
Water Public
Structure Type Brick,Stone
New Construction No
Schools
Elementary Schools Crawford
Middle Schools Harwell
High Schools Economedes H.S.
Others
Tax ID S15530400I002800
Security Features Smoke Detector(s)






