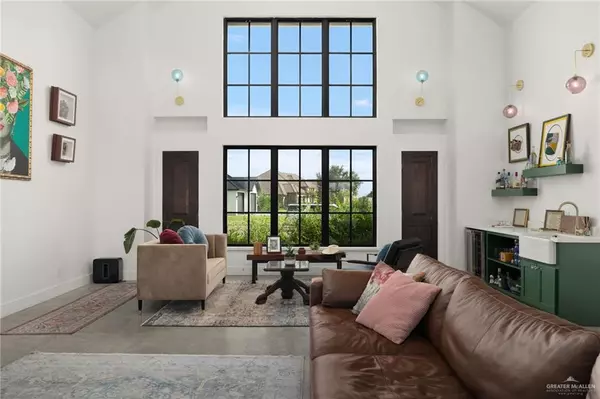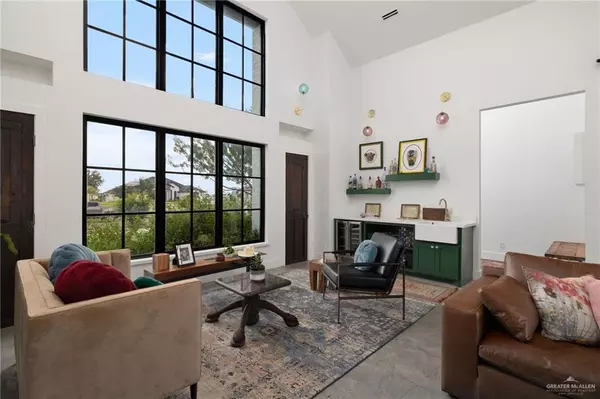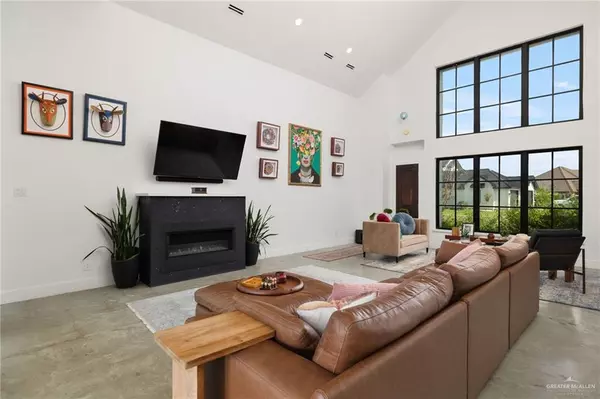
3908 Elk Run DR Edinburg, TX 78541
4 Beds
4.5 Baths
3,352 SqFt
UPDATED:
Key Details
Property Type Single Family Home
Sub Type Single Family Residence
Listing Status Pending
Purchase Type For Sale
Square Footage 3,352 sqft
Subdivision Vineyard Estates
MLS Listing ID 480832
Bedrooms 4
Full Baths 4
Half Baths 1
HOA Fees $1,800/ann
HOA Y/N Yes
Year Built 2021
Annual Tax Amount $12,551
Tax Year 2024
Lot Size 0.506 Acres
Acres 0.5062
Property Sub-Type Single Family Residence
Source Greater McAllen
Property Description
Inside, soaring cathedral ceilings and a dramatic wall of floor-to-ceiling windows fill the living and dining areas with light. The chef's kitchen features quartz countertops, a massive island, a professional-grade gas range with pot filler, built-in refrigerator, and butler's pantry.
Each spacious bedroom features a private bath, while smart-home wiring and foam insulation deliver comfort, efficiency, and modern convenience.
Outdoors, the backyard transforms into an entertainer's paradise with a large patio, built-in grilling station, and sparkling pool with tanning deck—all overlooking the peaceful lake.
This property perfectly combines sophistication, comfort, and resort-style living in one of the area's most coveted communities.
Location
State TX
County Hidalgo
Community Curbs, Gated, Sidewalks, Street Lights
Rooms
Dining Room Living Area(s): 1
Interior
Interior Features Entrance Foyer, Countertops (Quartz), Walk-In Closet(s)
Heating Central, Electric
Cooling Central Air, Electric
Flooring Painted/Stained
Equipment Automated Lighting
Appliance Electric Water Heater, Water Heater (Laundry Room), Dishwasher, Disposal, Refrigerator, Stove/Range-Gas
Laundry Laundry Room
Exterior
Exterior Feature Manual Gate, Mature Trees
Garage Spaces 3.0
Fence Decorative Metal, Masonry
Pool In Ground, Other Cleaning System, Outdoor Pool
Community Features Curbs, Gated, Sidewalks, Street Lights
Waterfront Description Waterfront
View Y/N No
Roof Type Metal
Total Parking Spaces 3
Garage Yes
Private Pool true
Building
Lot Description Curb & Gutters, Sidewalks, Sprinkler System
Faces Heading West on 107/University from UTRGV, continue straight until you hit Ware Road. Turn right on Ware Rd. and head North for about 1/2 mile. The Vineyards subdivision will be on your right hand side. Going through the main entrance, turn right at the \"T\" and follow the road around the lake. Property will be located on lefthand side.
Story 1
Foundation Slab
Sewer City Sewer
Structure Type Brick
New Construction No
Schools
Elementary Schools Magee
Middle Schools Longoria
High Schools Vela H.S.
Others
Tax ID V41201A000002800






