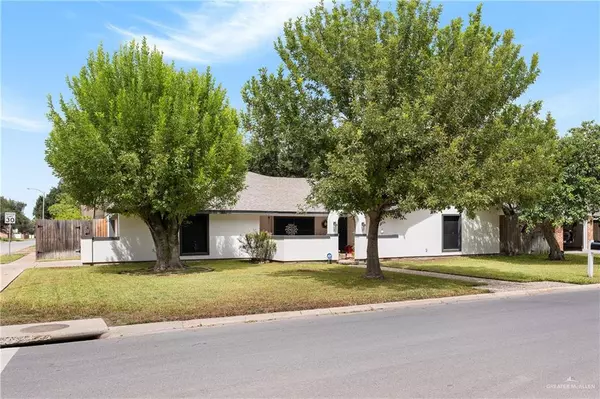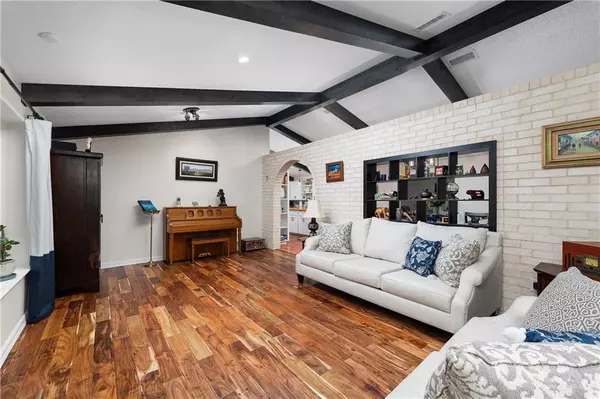
312 W Jonquil AVE Mcallen, TX 78501
3 Beds
2.5 Baths
2,685 SqFt
UPDATED:
Key Details
Property Type Single Family Home
Sub Type Single Family Residence
Listing Status Active
Purchase Type For Sale
Square Footage 2,685 sqft
Subdivision Daffodil Gardens
MLS Listing ID 480731
Bedrooms 3
Full Baths 2
Half Baths 1
HOA Y/N No
Year Built 1985
Annual Tax Amount $5,838
Tax Year 2024
Lot Size 9,669 Sqft
Acres 0.222
Property Sub-Type Single Family Residence
Source Greater McAllen
Property Description
¡Encantadora casa en lote de esquina en McAllen – ¡uno de los códigos postales más buscados en el Valle! Esta espaciosa residencia ofrece techos abovedados, múltiples áreas de estar, una cocina bellamente renovada con cubiertas de granito e isla, una despensa con nuevo horno, recámaras amplias con baños remodelados. El patio privado cuenta con una terraza, casita/taller independiente y árboles maduros—todo a solo minutos de centros comerciales, restaurantes, hospitales y escuelas de primera categoría.
Location
State TX
County Hidalgo
Community Curbs, Sidewalks, Street Lights
Rooms
Other Rooms Storage
Dining Room Living Area(s): 1
Interior
Interior Features Entrance Foyer, Countertops (Granite), Countertops (Quartz), Built-in Features, Ceiling Fan(s), Decorative/High Ceilings, Microwave, Walk-In Closet(s)
Heating Central, Electric
Cooling Central Air, Electric
Flooring Carpet, Hardwood, Porcelain Tile, Saltillo Tile, Travertine
Appliance Electric Water Heater, Water Heater (In Garage), Smooth Electric Cooktop, Dishwasher, Disposal, Microwave, Convection Oven, Oven-Single, Refrigerator
Laundry Laundry Room, Washer/Dryer Connection
Exterior
Exterior Feature Mature Trees, Rock Yard, Sprinkler System, Workshop
Garage Spaces 2.0
Fence Privacy, Wood
Community Features Curbs, Sidewalks, Street Lights
View Y/N No
Roof Type Composition Shingle
Total Parking Spaces 2
Garage Yes
Building
Lot Description Alley, Corner Lot, Curb & Gutters, Mature Trees, Sidewalks, Sprinkler System
Faces From Nolana, travel south on 2nd street and turn west on Jonquil. The house is on the northeast corner of 4th street and Jonquil.
Story 1
Foundation Slab
Sewer City Sewer
Water Public
Structure Type Stucco
New Construction No
Schools
Elementary Schools Milam
Middle Schools Cathey
High Schools Memorial H.S.
Others
Tax ID D060008000012100






