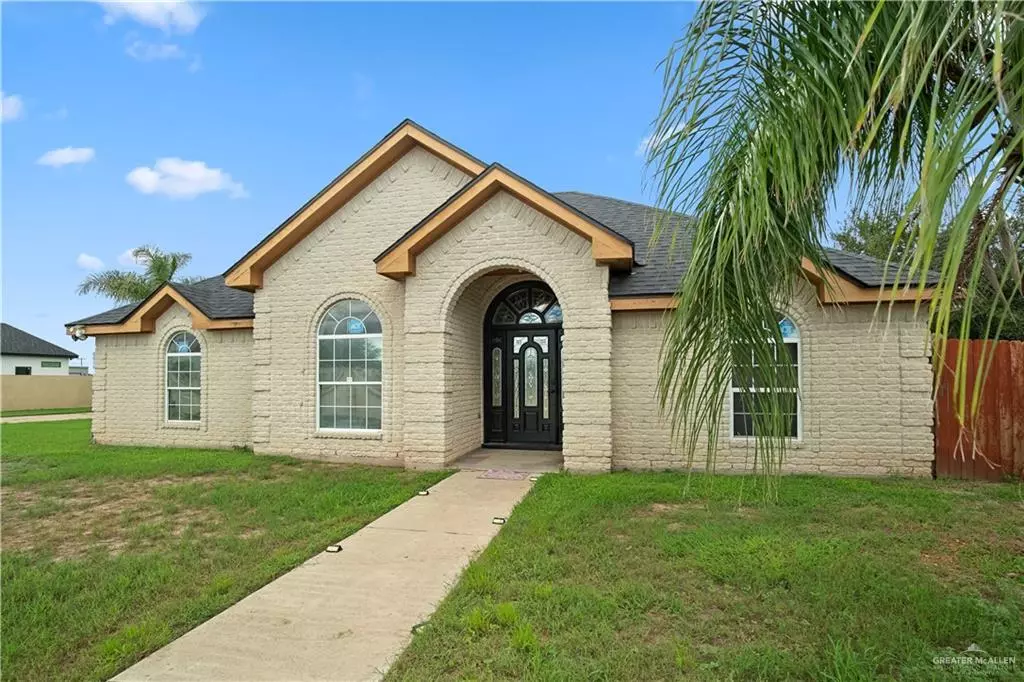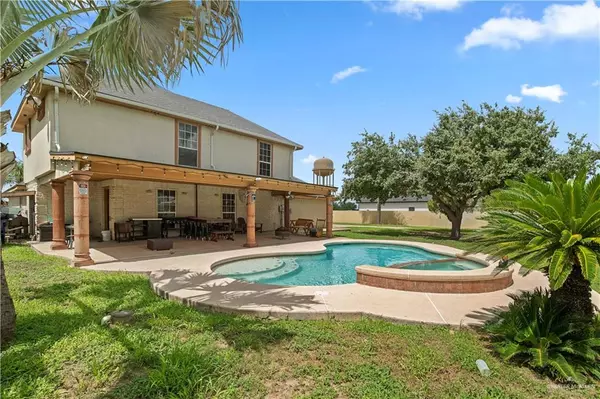
17914 Sago Palm DR Penitas, TX 78576
4 Beds
4.5 Baths
2,833 SqFt
UPDATED:
Key Details
Property Type Single Family Home
Sub Type Single Family Residence
Listing Status Active
Purchase Type For Sale
Square Footage 2,833 sqft
Subdivision Pueblo De Palmas #2
MLS Listing ID 481898
Bedrooms 4
Full Baths 4
Half Baths 1
HOA Y/N No
Year Built 2001
Annual Tax Amount $4,876
Tax Year 2024
Lot Size 0.502 Acres
Acres 0.5018
Property Sub-Type Single Family Residence
Source Greater McAllen
Property Description
Inside, this two-story home offers 4 generously sized bedrooms, each with its own en-suite bathroom for ultimate comfort and convenience. With two large living areas, there's plenty of room for everyone to spread out and feel at home. The layout is both functional and flexible, ideal for families, remote work, or hosting guests.
Whether you're looking for resort-style outdoor living or well-appointed interior space, this home delivers it all.
Location
State TX
County Hidalgo
Rooms
Dining Room Living Area(s): 1
Interior
Interior Features Entrance Foyer, Countertops (Granite), Office/Study, Walk-In Closet(s), Wet/Dry Bar
Heating Central
Cooling Central Air
Flooring Other, Porcelain Tile
Appliance Electric Water Heater, Other
Laundry Laundry Room
Exterior
Exterior Feature Balcony
Garage Spaces 2.0
Fence Masonry, Partial, Wood
Pool In Ground, Outdoor Pool
Community Features None
View Y/N No
Roof Type Shingle
Total Parking Spaces 2
Garage Yes
Private Pool true
Building
Lot Description Mature Trees
Faces Follow I-2 to E US 83 Frontage Rd in La Joya. Exit from I-2, Merge onto E US 83 Frontage Rd, Turn right onto Jara Chinas Rd, Turn right onto W Mile 7 Rd, Turn right onto Sago Palm Dr and Destination will be on the left.
Story 2
Foundation Slab
Sewer Septic Tank
Water Public
Structure Type Brick,Block,Stucco
New Construction No
Schools
Elementary Schools Clinton
Middle Schools Saenz
High Schools La Joya H.S.
Others
Tax ID P927702000006100






