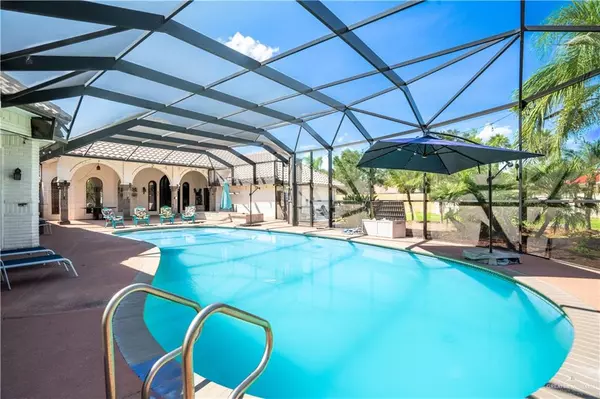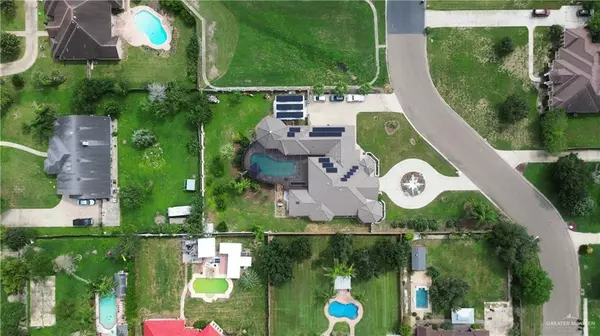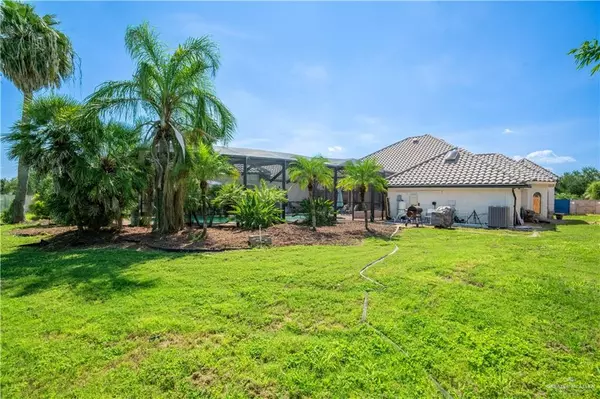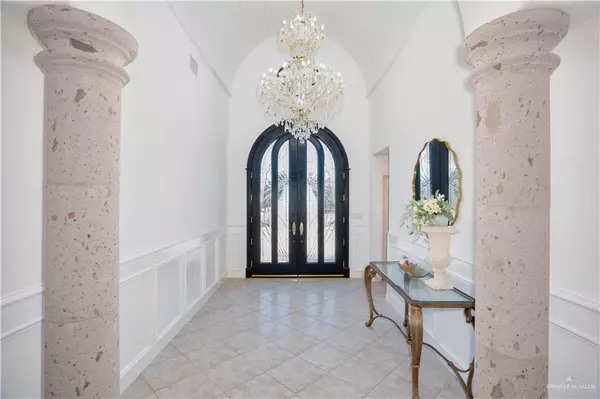
2613 Wildwood DR Weslaco, TX 78596
5 Beds
4 Baths
4,527 SqFt
UPDATED:
Key Details
Property Type Single Family Home
Sub Type Single Family Residence
Listing Status Active
Purchase Type For Sale
Square Footage 4,527 sqft
Subdivision Westgate Woods
MLS Listing ID 482095
Bedrooms 5
Full Baths 4
HOA Y/N No
Year Built 1996
Annual Tax Amount $12,565
Tax Year 2025
Lot Size 0.773 Acres
Acres 0.7732
Property Sub-Type Single Family Residence
Source Greater McAllen
Property Description
Location
State TX
County Hidalgo
Community Curbs
Rooms
Other Rooms Storage
Dining Room Living Area(s): 2
Interior
Interior Features Entrance Foyer, Countertops (Granite), Ceiling Fan(s), Decorative/High Ceilings, Dryer, Microwave, Split Bedrooms, Walk-In Closet(s), Washer
Heating Central
Cooling Central Air
Flooring Tile
Equipment 1 Year Warranty
Appliance Electric Water Heater, Disposal, Microwave, Refrigerator, Stove/Range, Stove/Range-Electric Smooth, Washer
Laundry Laundry Room, Washer/Dryer Connection
Exterior
Exterior Feature Manual Gate, Sauna, Sprinkler System, Workshop
Garage Spaces 3.0
Carport Spaces 2
Fence Masonry
Pool Heated, In Ground, Other Cleaning System, Outdoor Pool
Community Features Curbs
View Y/N No
Roof Type Clay Tile
Total Parking Spaces 5
Garage Yes
Private Pool true
Building
Lot Description Curb & Gutters, Sprinkler System
Faces Take IH 2 going south on Westgate. turn left on Wildwood and follow the curve to the right. House is on the left hand side.
Story 1
Foundation Slab
Sewer City Sewer
Water Public
Structure Type Brick
New Construction No
Schools
Elementary Schools Memorial
Middle Schools Central
High Schools Weslaco H.S.
Others
Tax ID W429003000007100






