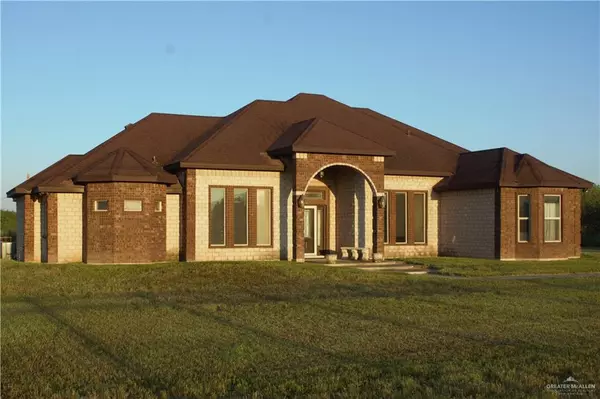
22819 Uresti RD Edinburg, TX 78542
4 Beds
2.5 Baths
2,661 SqFt
UPDATED:
Key Details
Property Type Single Family Home
Sub Type Single Family Residence
Listing Status Active
Purchase Type For Sale
Square Footage 2,661 sqft
Subdivision Evergreen Valley Estates
MLS Listing ID 482462
Bedrooms 4
Full Baths 2
Half Baths 1
HOA Y/N No
Year Built 2010
Annual Tax Amount $8,673
Tax Year 2025
Lot Size 5.040 Acres
Acres 5.04
Property Sub-Type Single Family Residence
Source Greater McAllen
Property Description
Location
State TX
County Hidalgo
Community Gated, Horse/Livestock Allowed
Rooms
Dining Room Living Area(s): 1
Interior
Interior Features Entrance Foyer, Countertops (Granite), Built-in Features, Decorative/High Ceilings, Split Bedrooms, Walk-In Closet(s)
Heating Central, Electric
Cooling Central Air, Electric
Flooring Tile
Appliance Electric Water Heater, Water Heater (In Garage), Microwave, Refrigerator, Stove/Range-Electric Smooth
Laundry Laundry Room, Washer/Dryer Connection
Exterior
Exterior Feature Manual Gate
Garage Spaces 3.0
Carport Spaces 2
Fence Decorative Metal, Non Privacy
Community Features Gated, Horse/Livestock Allowed
Utilities Available Cable Available
View Y/N No
Roof Type Composition Shingle
Total Parking Spaces 5
Garage Yes
Building
Faces Heading East on Monte Cristo Rd Turn Left on Uresti Rd pass Davis Rd Home will be on your left, look for Legacy sign.
Story 1
Foundation Slab
Sewer Septic Tank
Water Public
Structure Type Brick
New Construction No
Schools
Elementary Schools Villareal
Middle Schools Harwell
High Schools Economedes H.S.
Others
Tax ID E825002000018000
Security Features Security System,Closed Circuit Camera(s),Smoke Detector(s)






