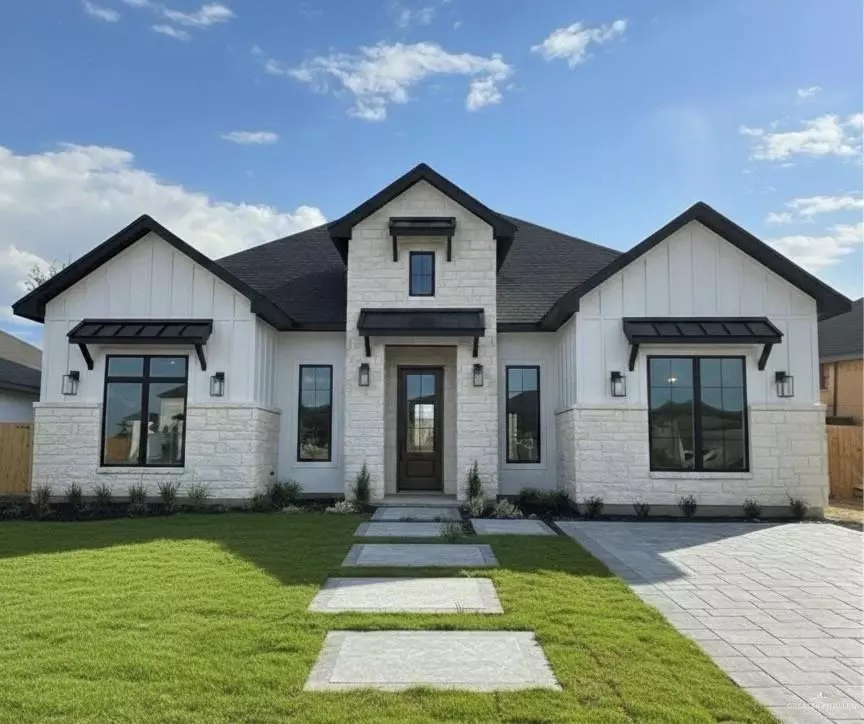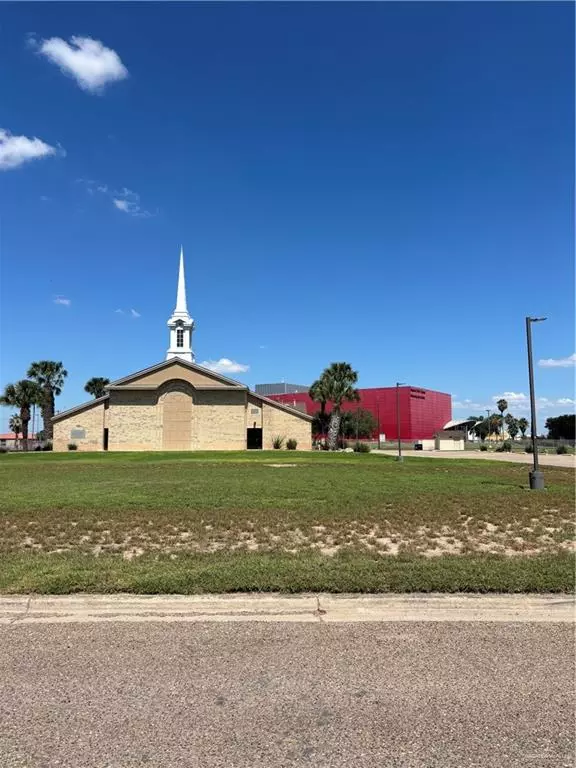SOLD LISTINGS

Free Account Required
Register or Sign In to View
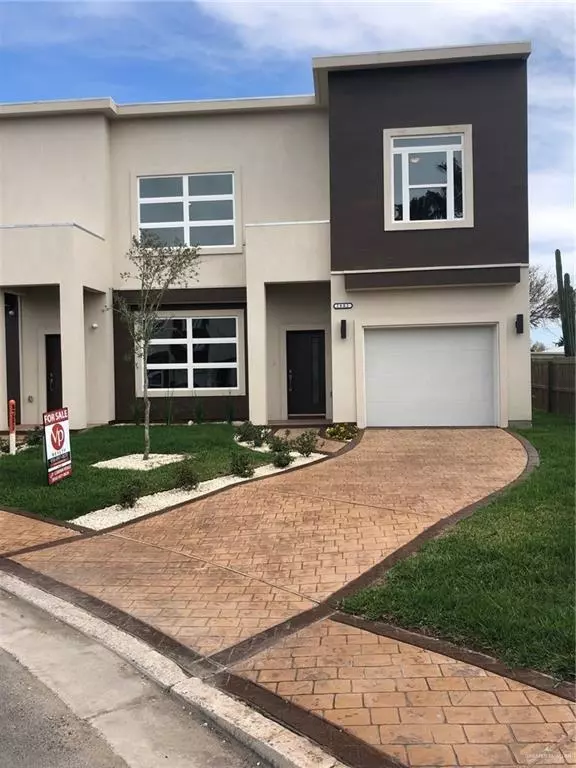
Free Account Required
Register or Sign In to View
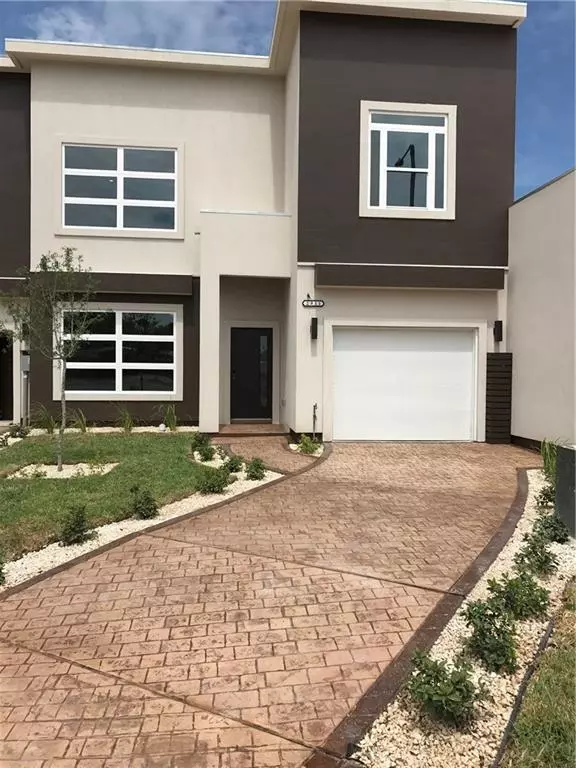
Free Account Required
Register or Sign In to View

Free Account Required
Register or Sign In to View

Free Account Required
Register or Sign In to View
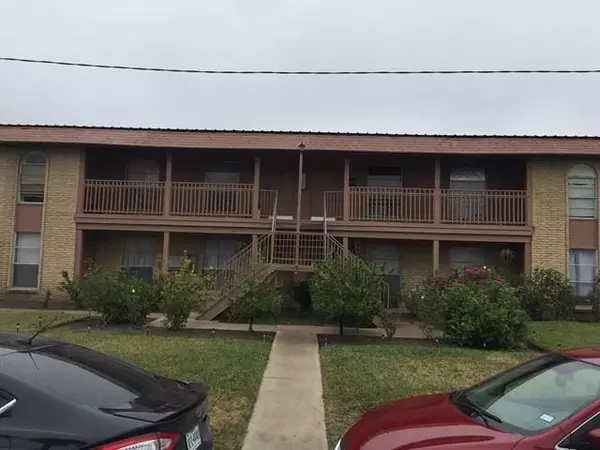
Free Account Required
Register or Sign In to View

408 Birch ST La Joya, TX 78560
3 Beds
2 Baths
1,480 SqFt
UPDATED:
Key Details
Property Type Single Family Home
Sub Type Single Family Residence
Listing Status Active
Purchase Type For Sale
Square Footage 1,480 sqft
Subdivision Town & Country
MLS Listing ID 482706
Bedrooms 3
Full Baths 2
HOA Y/N No
Year Built 2025
Annual Tax Amount $768
Tax Year 2025
Lot Size 5,502 Sqft
Acres 0.1263
Property Sub-Type Single Family Residence
Source Greater McAllen
Property Description
Location
State TX
County Hidalgo
Community Curbs, Sidewalks, Street Lights
Rooms
Dining Room Living Area(s): 1
Interior
Interior Features Entrance Foyer, Countertops (Quartz), Ceiling Fan(s), Decorative/High Ceilings, Split Bedrooms, Walk-In Closet(s)
Heating Central, Electric
Cooling Central Air, Electric
Flooring Tile
Equipment 1 Year Warranty
Appliance Electric Water Heater, No Conveying Appliances
Laundry Laundry Room, Washer/Dryer Connection
Exterior
Carport Spaces 2
Fence None
Community Features Curbs, Sidewalks, Street Lights
View Y/N No
Roof Type Shingle
Total Parking Spaces 2
Garage No
Building
Lot Description Curb & Gutters, Sprinkler System
Faces Head west on hwy 83. Head North on Coyote Dr. Head East on Birch St. Pass Ruby St. Home is the 2nd home on the right side.
Story 1
Foundation Slab
Sewer City Sewer
Structure Type Siding,Stone,Stucco
New Construction No
Schools
Elementary Schools Tabasco
Middle Schools Irene M Garcia
High Schools Carter H.S.
Others
Tax ID T641000002001100
Security Features Smoke Detector(s)


