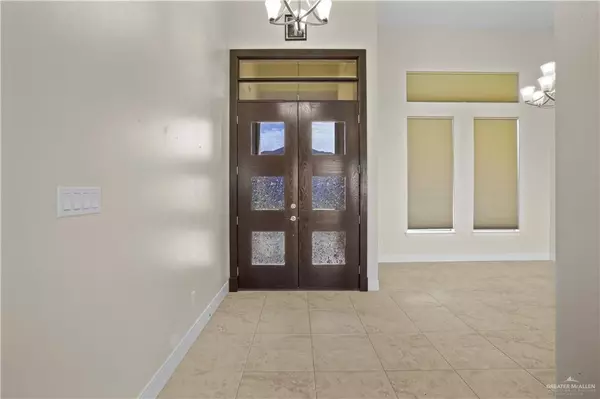
2607 Piquin ST Edinburg, TX 78539
4 Beds
3 Baths
2,224 SqFt
UPDATED:
Key Details
Property Type Single Family Home
Sub Type Single Family Residence
Listing Status Active
Purchase Type For Sale
Square Footage 2,224 sqft
Subdivision Pepper Ridge
MLS Listing ID 482795
Bedrooms 4
Full Baths 3
HOA Fees $500/ann
HOA Y/N Yes
Year Built 2014
Annual Tax Amount $7,989
Tax Year 2025
Lot Size 8,379 Sqft
Acres 0.1924
Property Sub-Type Single Family Residence
Source Greater McAllen
Property Description
Location
State TX
County Hidalgo
Community Gated, Sidewalks, Street Lights
Rooms
Dining Room Living Area(s): 1
Interior
Interior Features Entrance Foyer, Countertops (Granite), Ceiling Fan(s), Decorative/High Ceilings, Microwave, Walk-In Closet(s)
Heating Central
Cooling Central Air
Flooring Tile
Appliance Electric Water Heater, Dishwasher, Microwave, Refrigerator, Stove/Range
Laundry Laundry Room, Washer/Dryer Connection
Exterior
Garage Spaces 2.0
Fence Wood
Community Features Gated, Sidewalks, Street Lights
View Y/N No
Roof Type Shingle
Total Parking Spaces 2
Garage Yes
Building
Lot Description Sidewalks
Faces Head north on Jackson Rd, turn right onto Canton Rd, turn left onto Serrano St, turn left onto Pablano Ln, turn right onto Piquin St. Property will be on the left hand side.
Story 1
Foundation Slab
Sewer City Sewer
Water Public
Structure Type Other,Stucco
New Construction No
Schools
Elementary Schools Sorenson
Middle Schools South Middle School
High Schools Vela H.S.
Others
Tax ID P567200000001700






