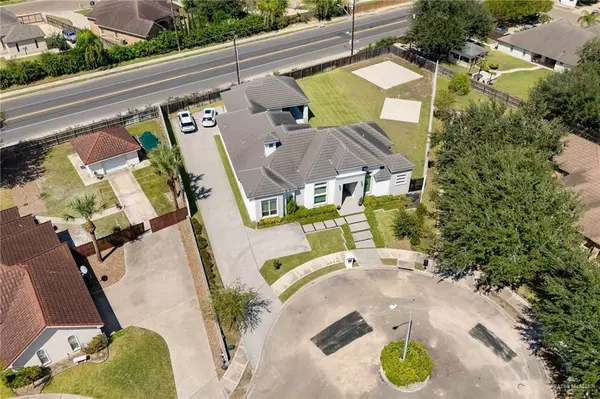
1801 Melissa Rae DR Mission, TX 78572
5 Beds
6.5 Baths
3,265 SqFt
UPDATED:
Key Details
Property Type Single Family Home
Sub Type Single Family Residence
Listing Status Active
Purchase Type For Sale
Square Footage 3,265 sqft
Subdivision Crown Pointe Ph 2
MLS Listing ID 483564
Bedrooms 5
Full Baths 6
Half Baths 1
HOA Fees $300/ann
HOA Y/N No
Year Built 2016
Annual Tax Amount $11,179
Tax Year 2024
Lot Size 0.413 Acres
Acres 0.4135
Property Sub-Type Single Family Residence
Source Greater McAllen
Property Description
Location
State TX
County Hidalgo
Community Sidewalks, Street Lights
Rooms
Dining Room Living Area(s): 2
Interior
Interior Features Entrance Foyer, Countertops (Granite), Walk-In Closet(s)
Heating Central, Electric
Cooling Central Air, Electric
Flooring Laminate
Appliance Electric Water Heater, Dryer, Oven-Single, Refrigerator, Stove/Range, Washer
Laundry Laundry Room, Washer/Dryer Connection
Exterior
Exterior Feature Sprinkler System
Garage Spaces 2.0
Fence Other, Privacy, Wood
Community Features Sidewalks, Street Lights
View Y/N No
Roof Type Other
Total Parking Spaces 2
Garage Yes
Building
Lot Description Sidewalks, Sprinkler System
Faces This home is located on 495 & Stewart Road in Mission, Texas (Sharyland Area).
Story 1
Foundation Other
Sewer City Sewer
Structure Type Other
New Construction No
Schools
Elementary Schools Johnson
Middle Schools Sharyland North Junior
High Schools Sharyland Pioneer H.S.
Others
Tax ID C952502000001200






