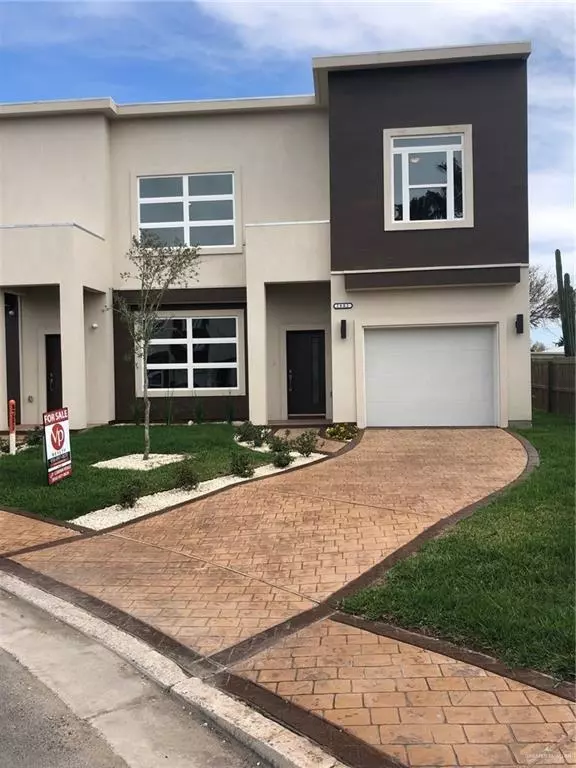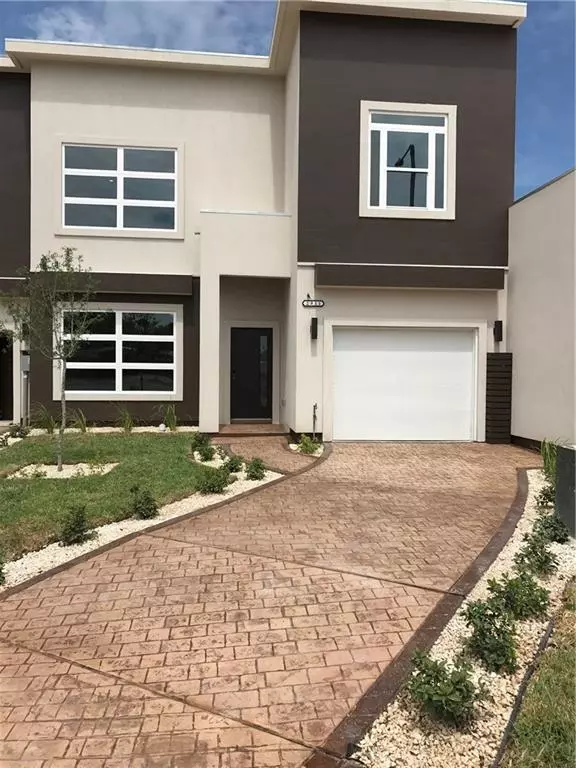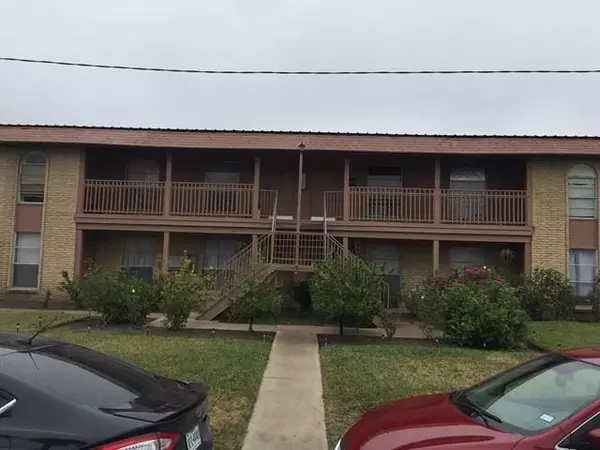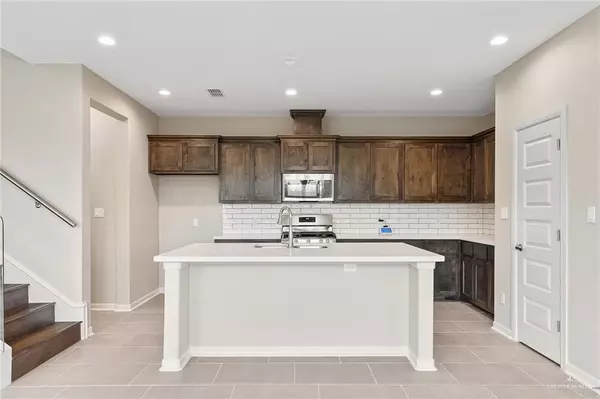SOLD LISTINGS

Free Account Required
Register or Sign In to View

Free Account Required
Register or Sign In to View

Free Account Required
Register or Sign In to View

Free Account Required
Register or Sign In to View

Free Account Required
Register or Sign In to View

Free Account Required
Register or Sign In to View

10100 N 13th ST Mcallen, TX 78504
3 Beds
2.5 Baths
2,200 SqFt
UPDATED:
Key Details
Property Type Single Family Home
Sub Type Single Family Residence
Listing Status Active
Purchase Type For Sale
Square Footage 2,200 sqft
Subdivision Villas On Freddy
MLS Listing ID 483726
Bedrooms 3
Full Baths 2
Half Baths 1
HOA Fees $250/mo
HOA Y/N Yes
Year Built 2020
Annual Tax Amount $5,659
Tax Year 2025
Lot Size 5,187 Sqft
Acres 0.1191
Property Sub-Type Single Family Residence
Source Greater McAllen
Property Description
Location
State TX
County Hidalgo
Community Curbs, Gated, Pool, Sidewalks, Street Lights, Tennis Privileges
Rooms
Dining Room Living Area(s): 1
Interior
Interior Features Entrance Foyer, Countertops (Granite), Bonus Room, Ceiling Fan(s), Microwave, Office/Study, Walk-In Closet(s)
Heating Zoned, Natural Gas
Cooling Zoned, Gas
Flooring Tile
Equipment 2-10 Year Warranty
Appliance Electric Water Heater, Gas Water Heater, Water Heater (Programmable thermostat), Dishwasher, Microwave, Stove/Range-Gas
Laundry Laundry Room, Washer/Dryer Connection
Exterior
Exterior Feature Mature Trees, Sprinkler System
Garage Spaces 2.0
Carport Spaces 2
Fence Wood
Pool Fenced
Community Features Curbs, Gated, Pool, Sidewalks, Street Lights, Tennis Privileges
Utilities Available Internet Access
View Y/N No
Roof Type Composition Shingle
Total Parking Spaces 4
Garage Yes
Building
Lot Description Corner Lot, Irregular Lot, Mature Trees, Professional Landscaping, Sidewalks, Sprinkler System
Faces Heading north on 10th St, turn left onto Freddy Gonzalez Dr. The property is within the gated subdivision Villas On Freddy on the right hand side. Use the MAIN GATE entrance on 14th Street.
Story 2
Foundation Slab
Sewer City Sewer
Structure Type Stucco
New Construction No
Schools
Elementary Schools Cavazos
Middle Schools Longoria
High Schools Vela H.S.
Others
Tax ID V384501000007100
Security Features Smoke Detector(s)






