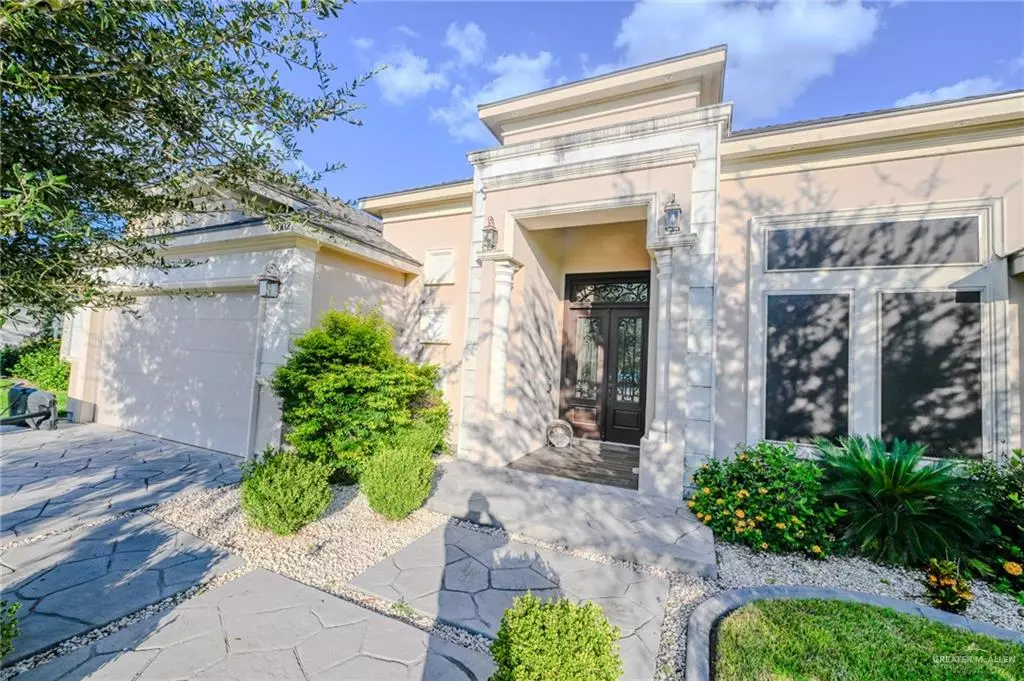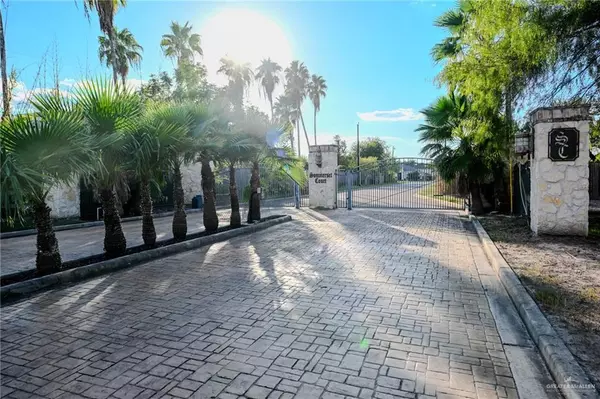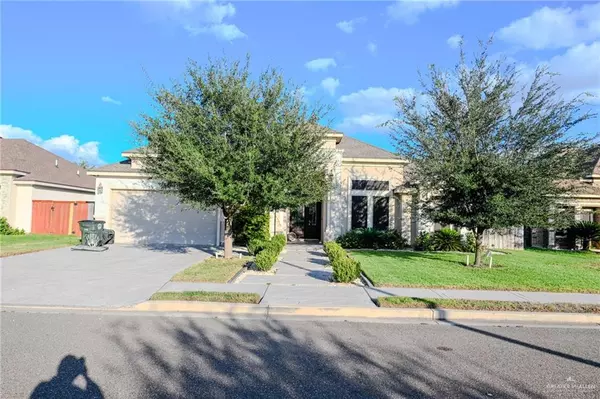SOLD LISTINGS

Free Account Required
Register or Sign In to View
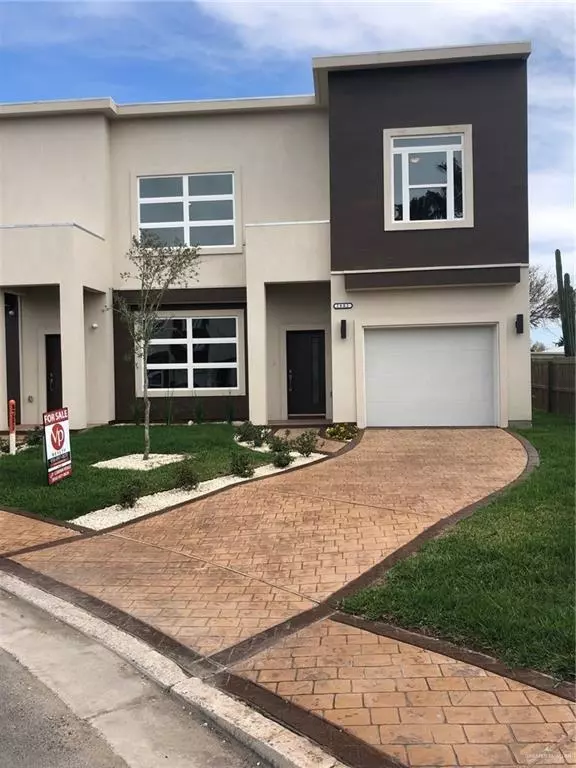
Free Account Required
Register or Sign In to View
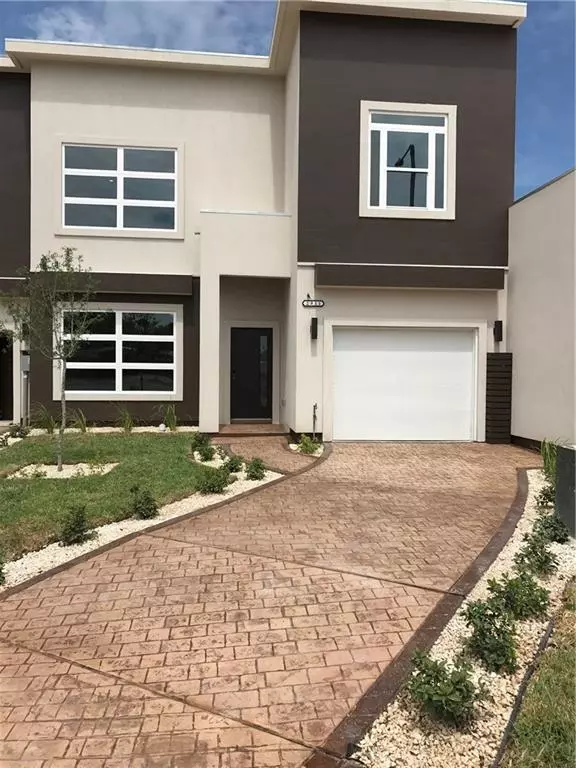
Free Account Required
Register or Sign In to View

Free Account Required
Register or Sign In to View

Free Account Required
Register or Sign In to View
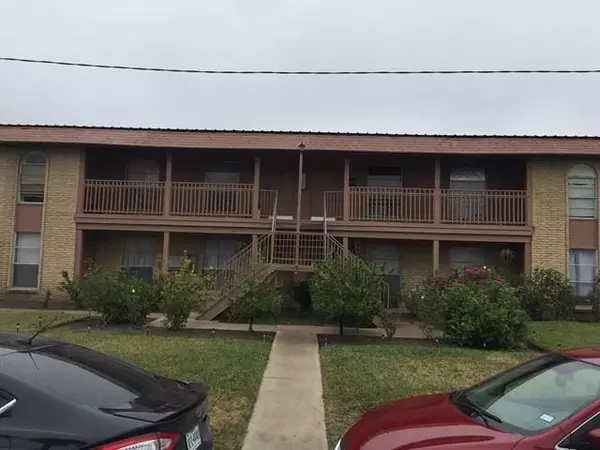
Free Account Required
Register or Sign In to View

3002 Payton DR Mission, TX 78574
4 Beds
2.5 Baths
1,920 SqFt
UPDATED:
Key Details
Property Type Single Family Home
Sub Type Single Family Residence
Listing Status Pending
Purchase Type For Sale
Square Footage 1,920 sqft
Subdivision Sommerset Court Estates
MLS Listing ID 483574
Bedrooms 4
Full Baths 2
Half Baths 1
HOA Y/N No
Year Built 2017
Annual Tax Amount $7,947
Tax Year 2025
Lot Size 8,590 Sqft
Acres 0.1972
Property Sub-Type Single Family Residence
Source Greater McAllen
Property Description
Location
State TX
County Hidalgo
Community Curbs, Gated, Sidewalks, Street Lights
Rooms
Dining Room Living Area(s): 1
Interior
Interior Features Entrance Foyer, Countertops (Granite), Built-in Features, Ceiling Fan(s), Decorative/High Ceilings, Microwave, Split Bedrooms, Walk-In Closet(s)
Heating Central
Cooling Central Air
Flooring Tile
Appliance Electric Water Heater, Disposal, Microwave, Refrigerator, Stove/Range-Electric Smooth
Laundry Laundry Room, Washer/Dryer Connection
Exterior
Exterior Feature Mature Trees, Sprinkler System
Garage Spaces 2.0
Fence Wood
Community Features Curbs, Gated, Sidewalks, Street Lights
Utilities Available Cable Available
View Y/N No
Roof Type Shingle
Total Parking Spaces 2
Garage Yes
Building
Lot Description Cul-De-Sac, Curb & Gutters, Mature Trees, Professional Landscaping, Sidewalks, Sprinkler System
Faces GOING SOUTH ON GLASSCOCK RD FROM 2 MILE LINE, TAKE A RIGHT ON PAYTON DRIVE. GO THRU the GATE AND TAKE A LEFT AND HEAD SOUTH. HOME IS SECOND TO LAST HOME ON THE EAST SIDE OF THE STREET.
Story 1
Foundation Slab
Sewer City Sewer
Structure Type Stucco
New Construction No
Schools
Elementary Schools Shary
Middle Schools North Jr. High
High Schools Sharyland H.S.
Others
Tax ID S399900000001600
Security Features Smoke Detector(s)


