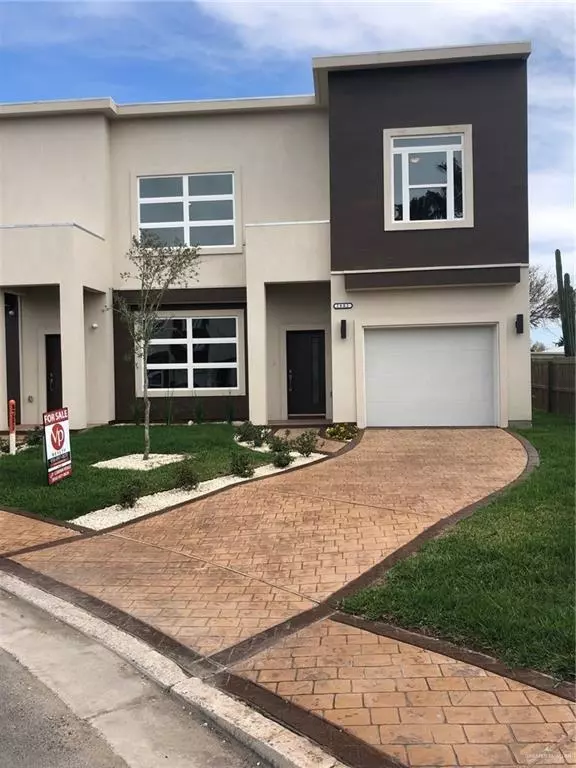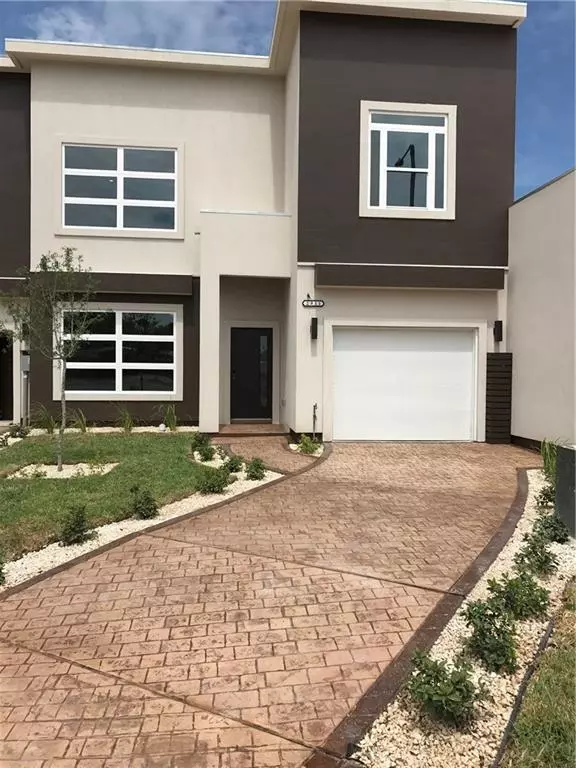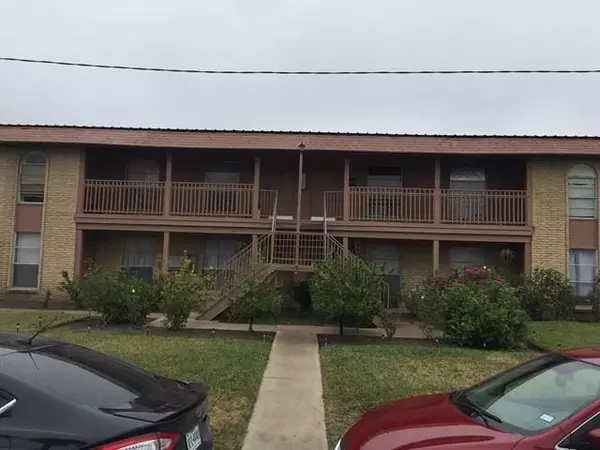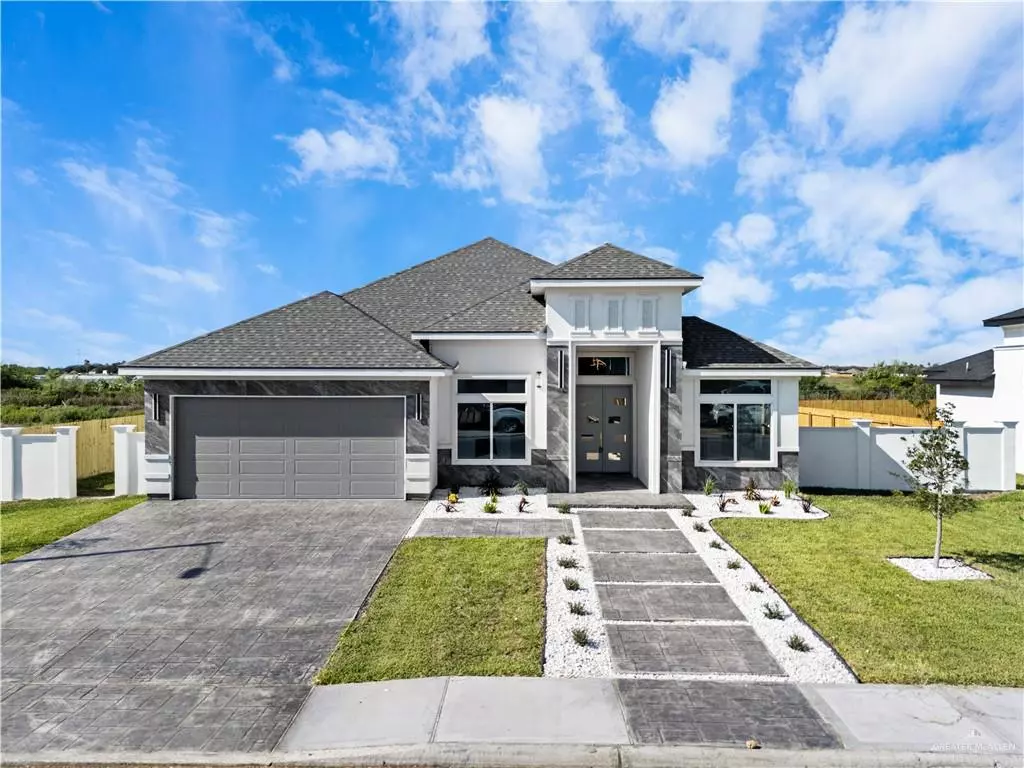SOLD LISTINGS

Free Account Required
Register or Sign In to View

Free Account Required
Register or Sign In to View

Free Account Required
Register or Sign In to View

Free Account Required
Register or Sign In to View

Free Account Required
Register or Sign In to View

Free Account Required
Register or Sign In to View

2513 Trinity AVE Mcallen, TX 78504
4 Beds
3.5 Baths
2,127 SqFt
UPDATED:
Key Details
Property Type Single Family Home
Sub Type Single Family Residence
Listing Status Pending
Purchase Type For Sale
Square Footage 2,127 sqft
Subdivision Falcon'S Cove
MLS Listing ID 483934
Bedrooms 4
Full Baths 3
Half Baths 1
HOA Fees $500/ann
HOA Y/N Yes
Year Built 2025
Annual Tax Amount $2,036
Tax Year 2025
Lot Size 9,165 Sqft
Acres 0.2104
Property Sub-Type Single Family Residence
Source Greater McAllen
Property Description
Location
State TX
County Hidalgo
Community Curbs, Gated, Sidewalks, Street Lights
Rooms
Dining Room Living Area(s): 1
Interior
Interior Features Countertops (Quartz), Ceiling Fan(s), Decorative/High Ceilings
Heating Central
Cooling Central Air
Flooring Tile
Appliance Electric Water Heater, Dishwasher, Stove/Range-Electric Smooth
Laundry Laundry Room, Washer/Dryer Connection
Exterior
Exterior Feature Sprinkler System
Garage Spaces 2.0
Fence Masonry, Wood
Community Features Curbs, Gated, Sidewalks, Street Lights
View Y/N No
Roof Type Shingle
Total Parking Spaces 2
Garage Yes
Building
Lot Description Curb & Gutters, Sidewalks, Sprinkler System
Faces From Expressway 83, exit on N 23rd St and head north. Continue on 23rd St until you reach Freddy Gonzalez Dr. Turn left on Freddy Gonzalez, then turn right on N 24th St. Turn right on Trinity Ave. The property will be on your left.
Story 1
Foundation Slab
Sewer City Sewer
Structure Type Stone,Stucco
New Construction Yes
Schools
Elementary Schools Cavazos
Middle Schools Longoria
High Schools Vela H.S.
Others
Tax ID F158000000003600
Security Features Smoke Detector(s)






