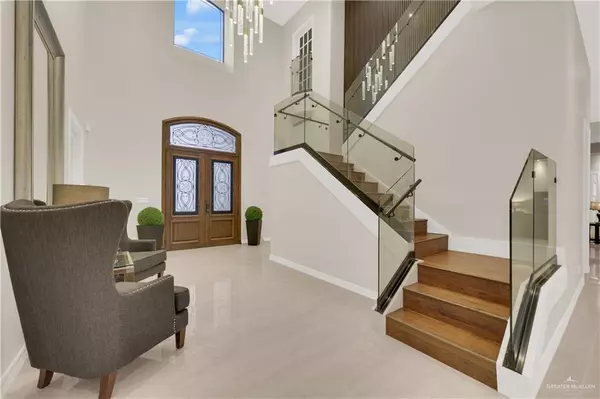
1815 El Mileno DR Palmhurst, TX 78573
4 Beds
4.5 Baths
5,036 SqFt
UPDATED:
Key Details
Property Type Single Family Home
Sub Type Single Family Residence
Listing Status Active
Purchase Type For Sale
Square Footage 5,036 sqft
Subdivision El Mileno
MLS Listing ID 483896
Bedrooms 4
Full Baths 3
Half Baths 3
HOA Fees $1,000/ann
HOA Y/N Yes
Year Built 2011
Annual Tax Amount $13,294
Tax Year 2025
Lot Size 1.002 Acres
Acres 1.0017
Property Sub-Type Single Family Residence
Source Greater McAllen
Property Description
Location
State TX
County Hidalgo
Community Gated
Rooms
Dining Room Living Area(s): 1
Interior
Interior Features Entrance Foyer, Countertops (Granite), Ceiling Fan(s), Decorative/High Ceilings, Fireplace, Office/Study, Walk-In Closet(s), Wet/Dry Bar
Heating Central, Electric
Cooling Central Air, Electric
Flooring Carpet, Hardwood, Tile
Fireplace true
Appliance Electric Water Heater, Other
Laundry Laundry Room, Washer/Dryer Connection
Exterior
Exterior Feature Balcony, Sprinkler System
Garage Spaces 3.0
Fence Other, Privacy
Community Features Gated
Utilities Available Cable Available
View Y/N No
Roof Type Clay Tile
Total Parking Spaces 3
Garage Yes
Building
Lot Description Irregular Lot, Mature Trees, Sprinkler System
Faces From the corner of Buddy Owens Blvd and Glasscock Rd head north on Glasscock Rd, turn left onto El Mileno Dr. Property will be further ahead on the right hand side.
Story 2
Foundation Slab
Sewer City Sewer
Water Public
Structure Type Brick,Stone,Stucco
New Construction No
Schools
Elementary Schools Jensen
Middle Schools North Jr. High
High Schools Sharyland Pioneer H.S.
Others
Tax ID E444000000001300
Security Features Smoke Detector(s)






