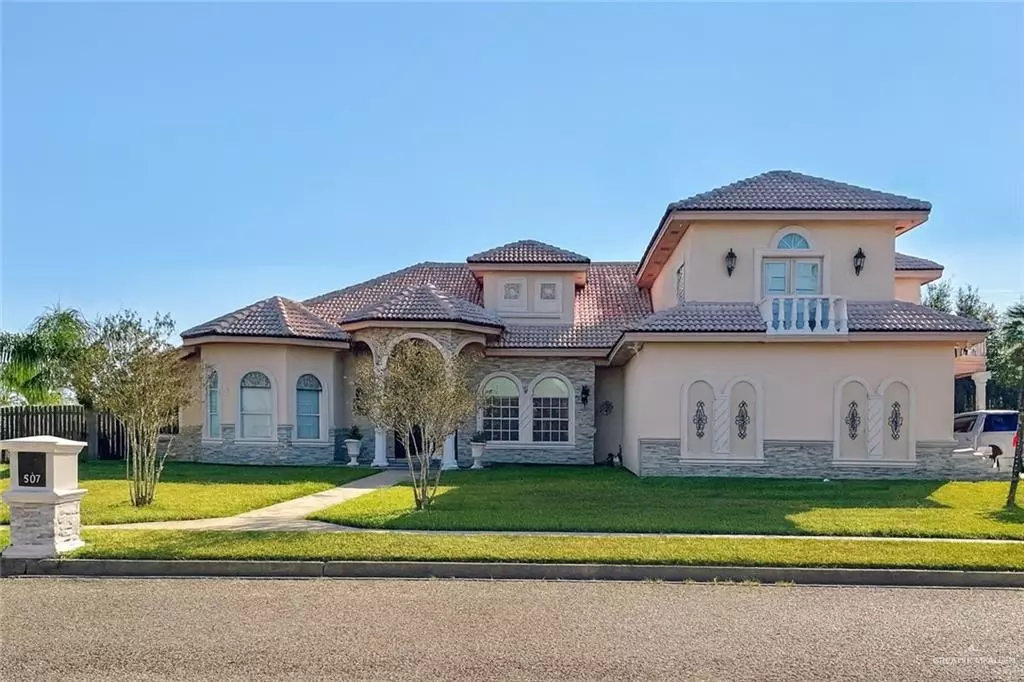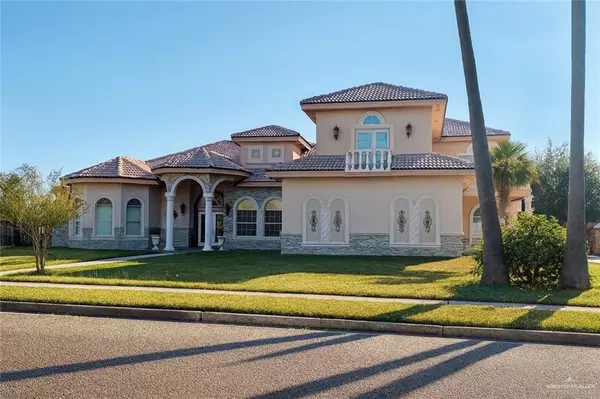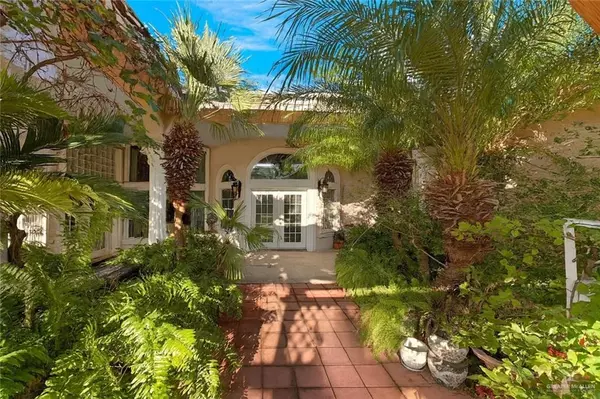
507 Bravo DR Donna, TX 78537
5 Beds
4.5 Baths
4,881 SqFt
UPDATED:
Key Details
Property Type Single Family Home
Sub Type Single Family Residence
Listing Status Active
Purchase Type For Sale
Square Footage 4,881 sqft
Subdivision Royal Garden Estates
MLS Listing ID 483908
Bedrooms 5
Full Baths 4
Half Baths 1
HOA Y/N No
Year Built 2002
Annual Tax Amount $17,883
Tax Year 2025
Lot Size 0.800 Acres
Acres 0.7997
Property Sub-Type Single Family Residence
Source Greater McAllen
Property Description
Location
State TX
County Hidalgo
Community Curbs, Sidewalks, Street Lights
Rooms
Other Rooms Storage
Dining Room Living Area(s): 2
Interior
Interior Features Countertops (Granite), Bonus Room, Ceiling Fan(s), Decorative/High Ceilings, Wet/Dry Bar
Heating Central, Electric
Cooling Central Air, Electric
Flooring Porcelain Tile
Appliance Electric Water Heater, Water Heater (In Garage), Smooth Electric Cooktop, Oven-Warming, Refrigerator
Laundry Laundry Room, Washer/Dryer Connection
Exterior
Exterior Feature Balcony, Mature Trees
Garage Spaces 3.0
Fence Privacy, Wood
Community Features Curbs, Sidewalks, Street Lights
View Y/N No
Roof Type Clay Tile
Total Parking Spaces 3
Garage Yes
Building
Lot Description Corner Lot, Curb & Gutters, Mature Trees, Professional Landscaping, Sidewalks
Faces From Expressway 83, exit onto Hutto Rd and head south. Turn left onto Bravo Dr — home will be on the corner lot.
Story 2
Foundation Slab
Sewer City Sewer
Water Public
Structure Type Stone,Stucco
New Construction No
Schools
Elementary Schools Lenoir
Middle Schools Todd
High Schools Donna H.S.
Others
Tax ID R438500000000800






